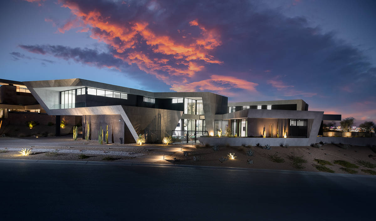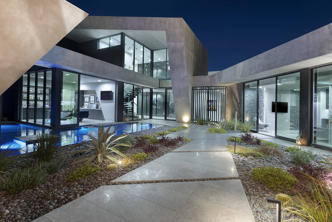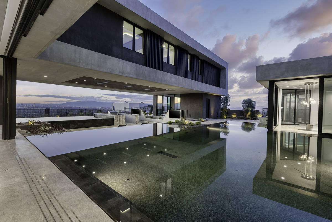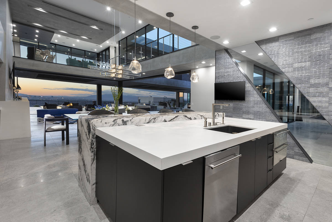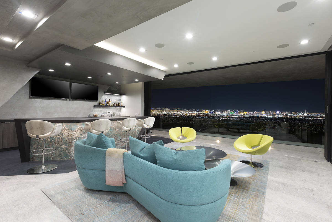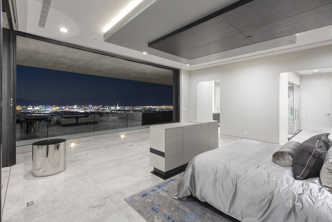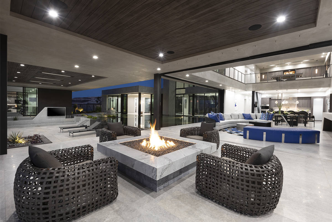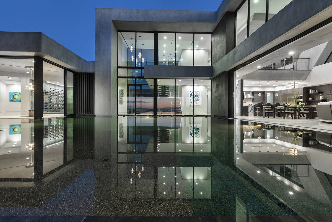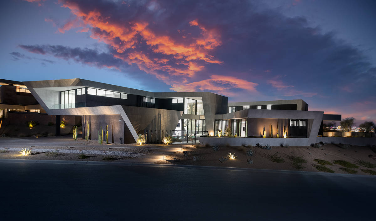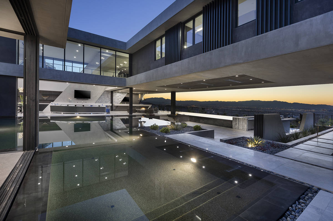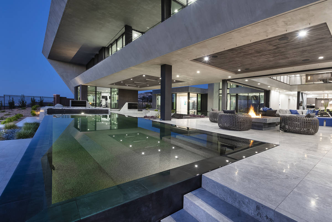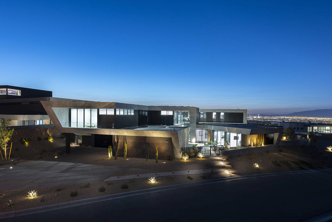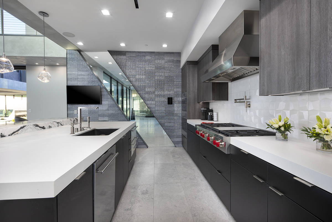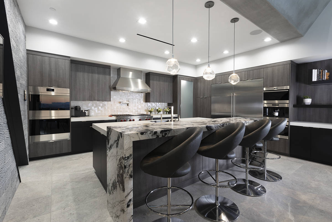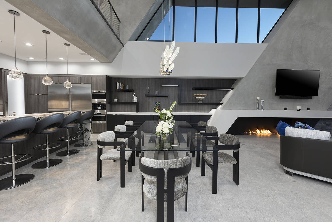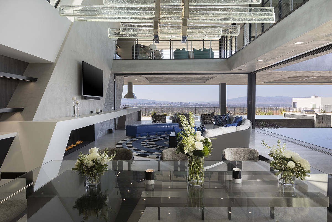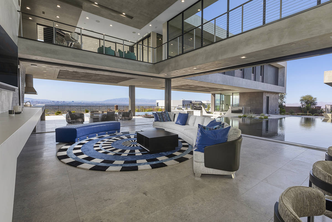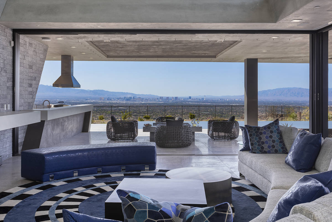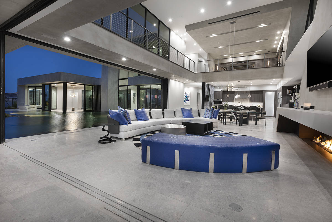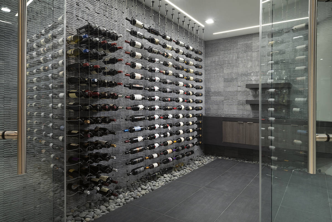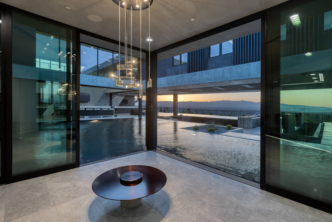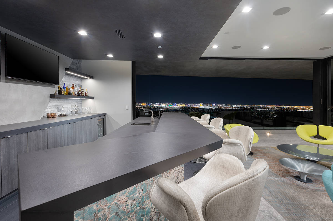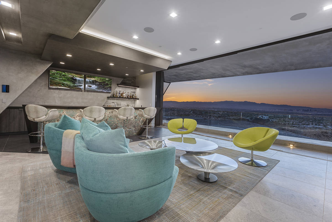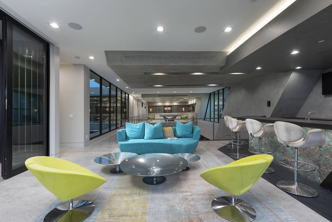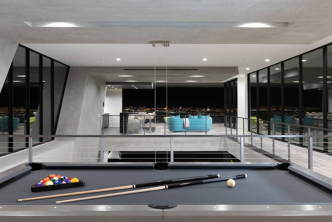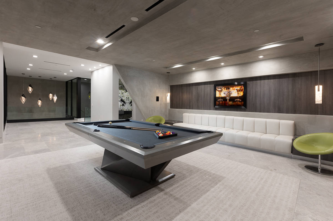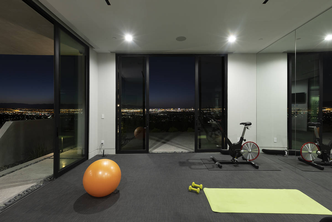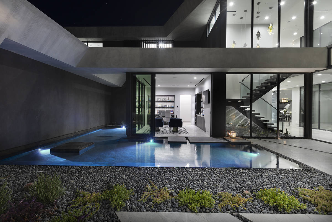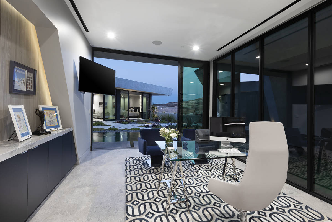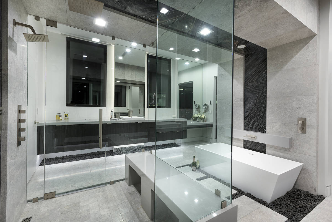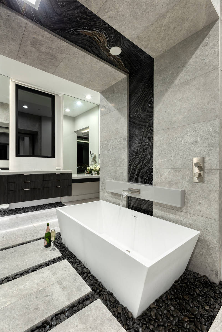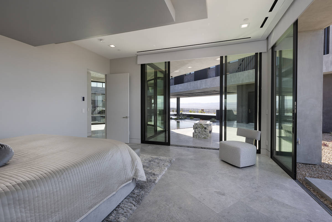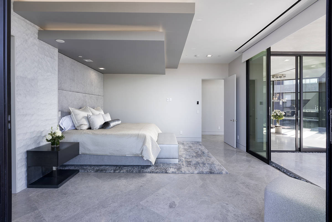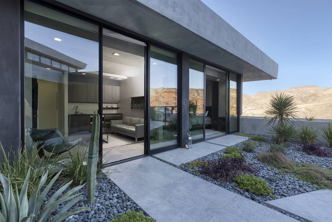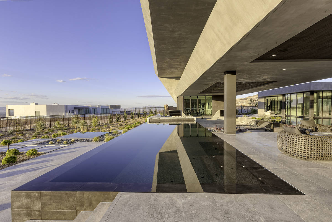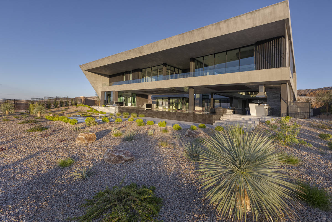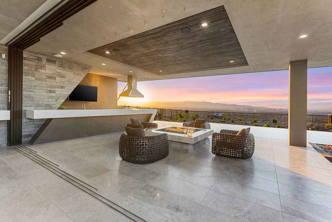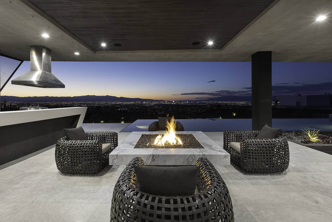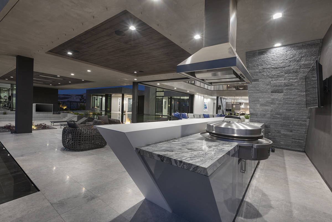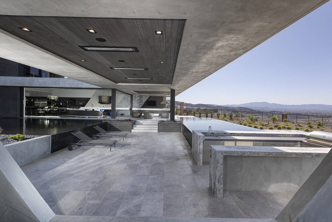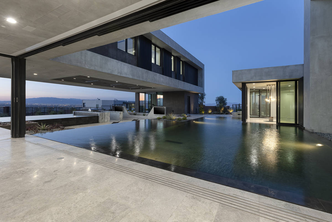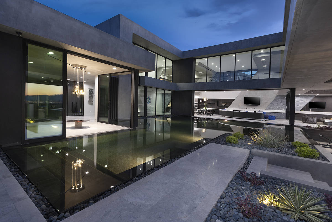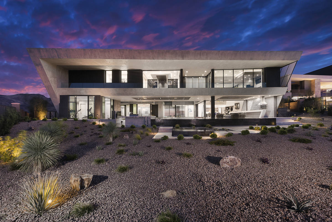Modern luxury in Vegas for $12.5M
Remarkable design speaks in a language all its own.
Communicating through sophisticated architectural detailing and luxurious finishes, the design of Ian and Dee Kessler’s custom two-story estate conveys a timeless ambiance.
Within MacDonald Highlands’ exclusive, double-gated Dragon Reserve the Kessler property captures breathtaking views of the Las Vegas Strip and surrounding landscape from several vantage points.
Besides captivating views and distinctive architecture, the estate features five en suite bedrooms, including a private upper-level master wing and lower-level junior suite, eight baths, temperature-controlled glass-enclosed wine cellar with wine tasting lounge, elevator, executive office, fitness room, game/media room, voluminous ceilings and SavantSmart Home technology.
Located 681 Dragon Peak Drive the 9,534-square-foot property is listed for $12.5 million with Kristen Routh-Silberman, global real estate advisor for Synergy Sotheby’s International Realty.
“This property is architecturally stunning,” Routh-Silberman said. “I think this is the best example of a Blue Heron design to ever come to market. It is designed so over the top and yet so livable and versatile.”
Ian Kessler, an entrepreneur, moved to the area in 2016 to open a facility for the company he co-founded, Slice of Life Foods. The company is a premier manufacturer of meat snacks specializing in gourmet jerky.
“I teamed up with the owner of Boyd Specialties,” Ian Kessler said. “He didn’t want to expand any further in California, so we decided to open a facility in Las Vegas.”
However, it was an earlier business venture, Sanuk, that inspired his desire for a more “design-forward, cutting-edge modern” home. Launched as an action sports footwear brand, Sanuk gained national attention and garnered support from the Hollywood elite, such as Brad Pitt and Adam Sandler. Kessler and his partner eventually sold Sanuk to Deckers Brands, which sell a portfolio of brands, including UGG.
“It was ultimately what led me to the house,” Ian Kessler said. “Because after working there for 13 years with my partner, who was extremely creative, something was awakened in me. So, when it came to design, I wanted a house that was sophisticated, artistic, more cutting-edge.”
Finding an existing property in the Las Vegas market to meet his criteria was challenging. A Google search led to Blue Heron’s website and eventually touring a Blue Heron model home.
“I wasn’t thinking about custom building at all,” Ian Kessler said. “The Blue Heron model home in Seven Hills completely blew me away and I knew that is what I wanted.”
The Kessler’s gave Blue Heron’s founder and CEO Tyler Jones and his design team carte blanche to develop the property’s overall artistic vision. Ian Kessler oversaw the project while Dee Kessler stayed in California taking care of their home in Rancho Santa Fe until construction was completed. Dee Kessler was involved in the initial floor planning design phase and the selection of finishes.
“It is always a fun way to work with the client,” Jones said. “We were very grateful to have clients like the Kesslers that allow us creative license to experiment. That’s now one of the most special homes in Las Vegas.”
According to Jones, the one-of-a-kind design takes full advantage of the 0.86-acre property, connecting it to the incredible views and surroundings through its unique shape.
“Integration for the home is a complete work of art,” Jones said. “Everything is interconnected to the views. That is a very sexy home with a lot of appeal.”
The cohesive design starts curbside, offering a dynamic street appeal with distinct architectural angles, contrasted by a flat roofline.
The architectural angles, repeated throughout the property, complement the distinct linear structures and enhance the overall feel of the home.
“Those angles bring it all together, creating a unique visual language,” Jones said. “As you walk through it all feels connected.”
Bordered by a reflecting pool, the inner courtyard draws the eye inward toward the spectacular glass door entry. The glassed foyer showcases views of the exquisite main level, setting the tone for the sophisticated property.
“It has a wow factor,” Kessler said about the foyer. “And you’re looking across the reflecting pond to the framed picture of the Strip.”
An angled natural stone wall borders the gourmet kitchen. The highly functional hub showcases two-tone counters and cabinetry. It offers a central island with a white counter and sink bordered by a distinctive elevated bar with casual seating. The bar’s eye-catching black-and-white granite features a waterfall edge.
“One of the biggest challenges was finding a granite that had an interesting design,” Ian Kessler said. “I was looking for one with a base of white with black. I searched and searched. It took me months before I found one.”
The caterer’s kitchen and walk-in pantry, behind the kitchen’s south wall, provide ample prepping and cooking space without any visual mess.
The unrestricted floor plan flows easily from the kitchen to the dining, formal living and outdoor living spaces. A semi-formal dining space lies between the kitchen and formal living room.
“This home is the best blend of form and function I’ve seen,” Routh-Silberman said. “It has everything and the finish out is so beautiful.”
Imported gray Tundra marble flooring graces the entire home except for carpeted two upper-level bedrooms. The home’s color palette is predominately gray, black and white augmented by distinct colors in each room.
“I’m a color guy,” Ian Kessler said. “To me, if you have everything monochromatic there’s no difference between rooms.”
Voluminous 24-foot ceilings in the formal living area offer second-level views as the angled central Dekton fireplace mantle and surround grounds the room with a striking focal point.
The ‘L-shaped’ main level design captures the true essence of seamless indoor/outdoor living with pocket doors opening to a comfortable outdoor living space. Outside, seating surrounds a fire feature and borders an outdoor bar with hibachi grill. The incredible outdoor area sits between two infinity-edge pools. A swim-up kitchen and bar, spa and multiple entertaining areas complete the space.
“I really love the outdoor space,” Ian Kessler said. “There is nothing better than sitting outside on a nice evening. You’ve got the sound of the water and the mesmerizing view of the Strip.”
On the other side of the estate’s entry is a separate wing with a junior suite and guest bedrooms. The junior suite features a kitchenette and a private entrance into the home.
A floating staircase leads from the entry to the upper level. The upstairs features a game room, full bar encased in imported granite with turquoise accents, pocketing doors opening to showcase the framed views, balcony and a fire feature. A linear catwalk connects the game room to the bar area, providing views of the main level.
“It’s a cool indoor/outdoor bar area,” Ian Kessler said. “Initially, it was a mini great room, but I wanted a different experience, so we designed the bar with pocket doors that open up to the Strip. It’s definitely a different feel than sitting in the great room.”
The color palette for the upper bar area reflects the neon colors of the Strip. Green couches and neon green chairs complement the beautiful turquoise bar base.
“I was flipping through magazines looking for furniture and came across a penthouse in New York,” Ian Kessler said. “They were trying to imitate colors that were outside. I liked the idea and wanted to do that in my bar. The whole idea was to bring the Strip inside that room.”
A noted architectural design element is the separate linear upper-level master wing, used to frame the views from several vantage points.
“I think what was brilliant on Tyler’s part is that second-story master bedroom wing,” Ian Kessler said. “That suspended piece frames the Strip so when you walk in the foyer it’s like the Strip is a picture hanging outside of your house.”
The stylish master features unobstructed views of the Strip through expansive pocket doors and a private balcony. The unhindered sightline is accomplished with a media cabinet at the end of the bed. The cabinet houses a motorized television.
The resort-style master bath features a rectangular angled tub, glass-enclosed walk-in shower and dual floating vanities. The authentic spa-like experience is enhanced by river rock under the vanity and around the tub.
Listing their incredible home was a difficult decision the Kesslers came to as the area emerged from the pandemic. Over the past year, the couple’s soul searching led to the realization they want to live life differently.
“The pandemic not only caused you to look at your life but allowed you to seriously look at what you’re doing and why,” Kessler said. “My wife and I had a lot of discussions about it and decided it’s time to move into the next phase of our lives.”
The couple, who love to travel, plan to visit Europe later this year and stay with relatives for an extended time exploring the area.
About the Mansion
Price: $ 12.5 million
Location: 681 Dragon Peak Drive, double-gated Dragon's Reserve, MacDonald Highlands, Henderson
Size: The 0.86-acre property measures 9, 534 square feet and has five en suite bedrooms including a private master wing and junior suite, eight baths including master bath and a four-car garage.
Features: The two-story custom home features imported Tundra gray marble flooring; 24-foot ceilings in main-level great room; indoor/outdoor main-level living room; floating staircase; elevator; indoor/outdoor executive office with private entrance; formal dining; gourmet kitchen with two-tone granite counters, eating bar with waterfall edge, custom cabinetry, catering kitchen and walk-in pantry, professional-grade Wolf and Sub-Zero stainless steel appliances; a temperature-controlled wine cellar with glass doors and wine tasting lounge; upper-level wet bar with granite base; media room; billiard game room; two infinity-edge saltwater pools, spa, swim-up bar; outdoor barbecue kitchen; bar and hibachi grill; Strip and mountain views, four fireplaces; fitness room; integrated sound system; Savant Smart Home technology; Lutron, Pentair andsolar technology; central vac; automatic pocket and corner doors.
HOA fees: $425/month
History: Designed and built by Blue Heron for Ian and Dee Kessler
Listing: Kristen Routh-Silberman, Synergy Sotheby's International Realty



