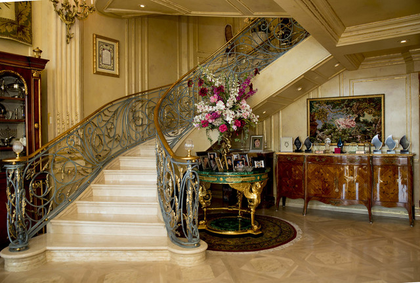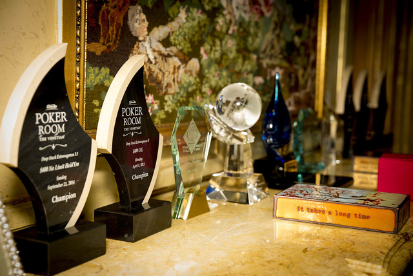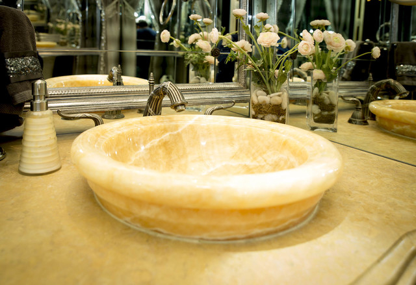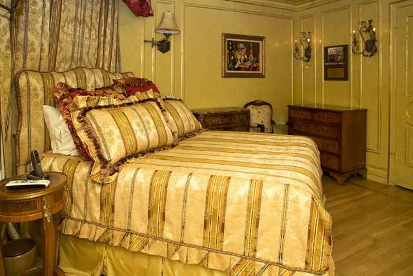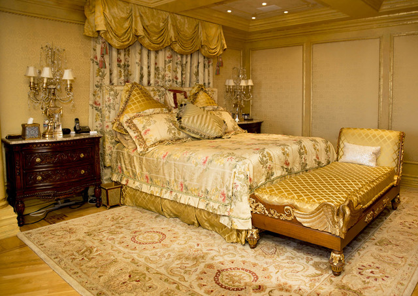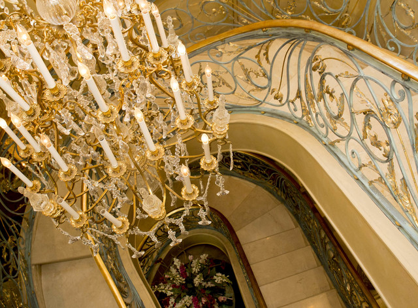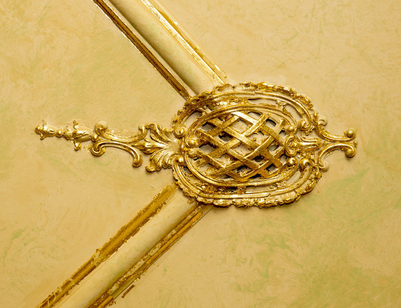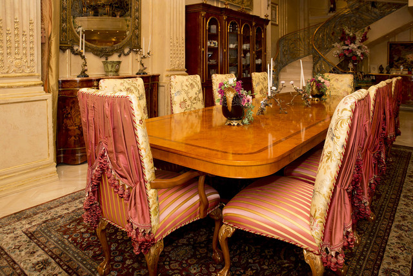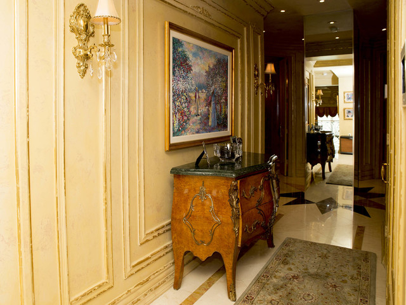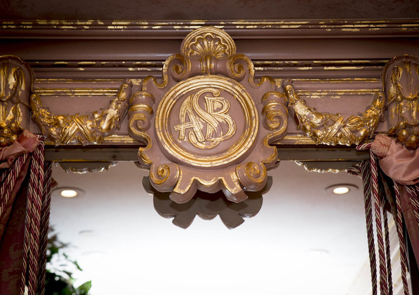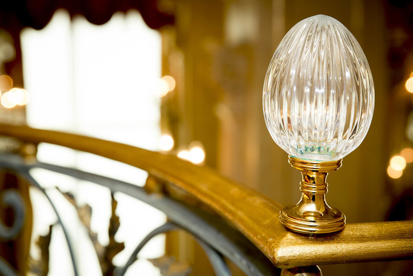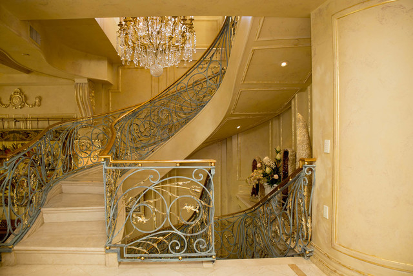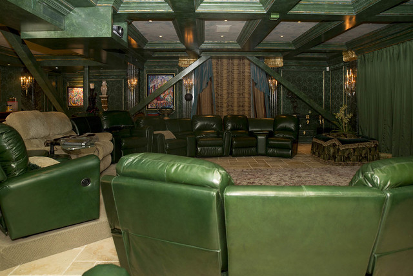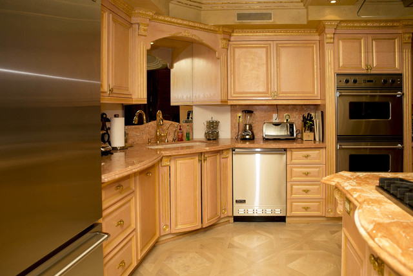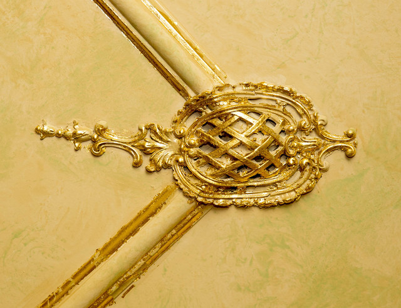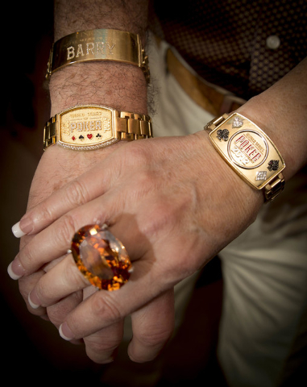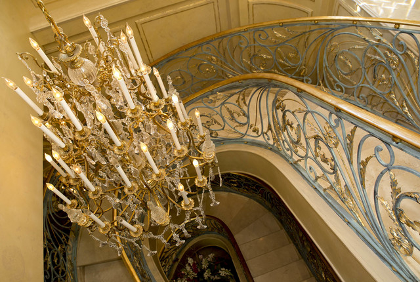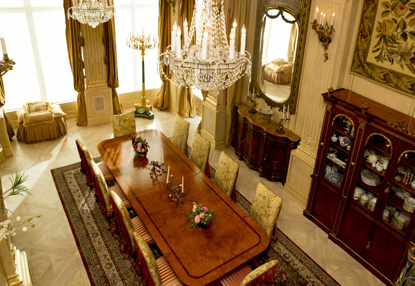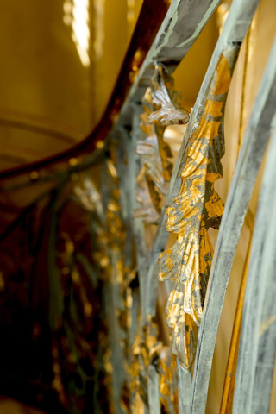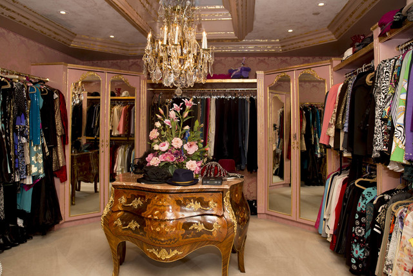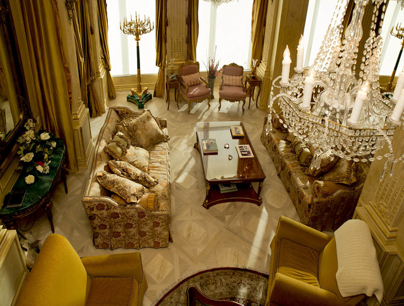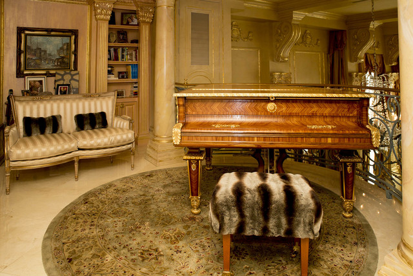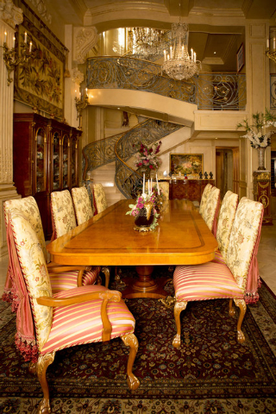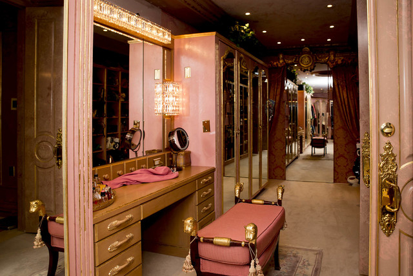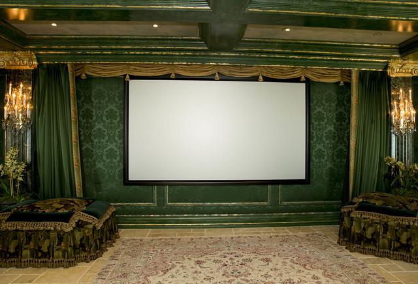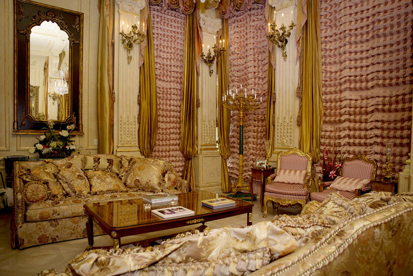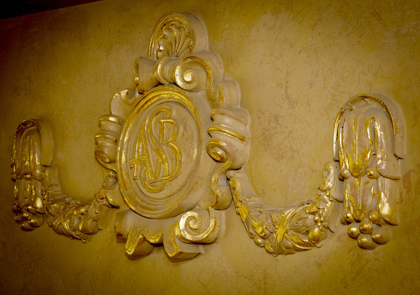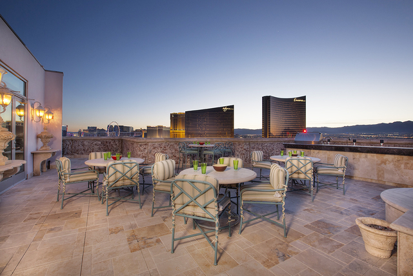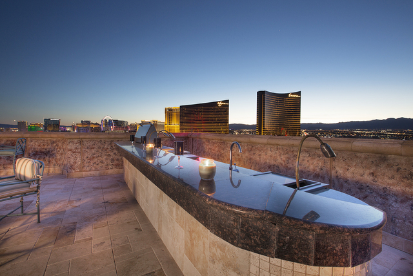Premiere poker couple goes all in on penthouse — PHOTOS
Las Vegas’ premier poker couple, Barry and Allyn Shulman, decided to go all in and build a Louis XIV-inspired, three-floor penthouse in the Metropolis, and the result is stunning.
Throughout the penthouse the theme is 17th-century France. Columns, chandeliers and wall sconces are everywhere — even in closets and baths. Most of the walls are covered in fabric and rope trim, framed with wood molding with 18-carat gold-leaf filigree to achieve an Old World look.
Both Shulmans are World Series of Poker winners and have the bracelets to prove it. She is also an attorney; he is a former Seattle Realtor who owns Card Player Media. They met at a poker tournament at The Orleans.
“She was a terrible player, but cute,” Barry said. “But she’s a fabulous student.”
Barry bought the unit in 2003 before construction began on the art deco-style building on Desert Inn Road near Paradise Road. Starting with a gray shell, he spent more than $7 million on the design to persuade his bride, Allyn, to love condo living.
“I’m not a condo person,” Allyn said, “but when he bought the roof, that did it for me.” It was finished in 2006.
It’s one of three units on the top floor of the building, and the only one with a rooftop deck, which covers the entire building. Access to the upper floors is via an ornate, winding iron staircase, which, if the penthouse were a movie, would be one of its main characters.
Starting between the kitchen and dining areas, it curves up to a second-story cantilever housing an Old World-looking grand piano that would fit in nicely in the Liberace Museum. This area is directly above the kitchen and overlooks the living room. It is partially lined with bookshelves, and has a cozy nook for reading.
Continuing up to the third floor, the 18-carat gold-detailed patina and marble staircase surrounds a huge crystal chandelier that the Shulmans discovered on one of their home furnishing expeditions in Italy.
The third floor houses a large home theater with a formal velvet drape covering the screen; candle-lit crystal wall sconces, a coffered ceiling with recessed halogen lights, and comfortable recliners arranged around a handmade rug on the travertine tile floor. At the back is a bar, popcorn machine and powder room.
The theater’s walls are covered in a hunter green silk damask fabric and anchored by double rows of rope trim. The couple entertain their friends and family there, sometimes watching the World Series of Poker final table.
“Of course, we’d rather be in it,” Allyn said. A closet behind the screen holds sleeping bags for urban campouts, as well as the home’s smart-tech system controls.
The theater accesses the 2,000-square-foot rooftop patio, with a barbecue and dining area, around the corner from an elevated Jacuzzi overlooking the Strip. The 360-degree scenic view includes the Wynn Golf Course to the south.
There is a foot of space between the deck floor and the building roof, which was necessary to support the Jacuzzi and other furniture.
Two bedroom suites make up most of the second floor. Both have closets and baths with luxurious finishes. Barry’s closet is paneled with burl birch, and holds a large armoire with gilded Egyptian feet and other details, imported from Europe.
His bathroom has a top of the line, high-tech Toto toilet, complete with heated seat. Hers has a bidet and a TV hidden behind the mirror.
Allyn’s closet makes Barry’s look like, well, just a closet. If Elle Woods from the movie “Legally Blonde” grew up to become a prominent attorney and poker player, she would have this closet. Lined in pink damask fabric and adorned with luxurious, tasseled drapes, it’s larger than the average living room. Built-in cabinets are faced with full-length mirrors, opposite cubbies to hold her numerous designer purses. There’s room for a vanity trimmed with a mirror and lighting, and a seating area like in department stores, where the accompanying husband can sit and watch the fashion show.
The master bedroom carries the luxurious feel of the rest of the house, too. The walls repeat the formal gold leaf trim, molding, columns and wall sconces, and are painted with a warm, yellow-gold paint. The wall mounted TV rotates through a remote control.
An adjoining office area with built-in bookcases is in the corner, and the floors are hardwood with inlaid details in some areas.
Just off the condo’s front entrance are two guest bedrooms, each with a full bath. Continuing down the main hallway leading to the living area is cabinetry housing the washer and dryer.
The main, open floor plan is a parquet wood, flowing from the kitchen into the living and dining room, where a large 10-seat dining table rests on a rug brought from Istanbul.
The kitchen has Viking appliances, a double oven, gas cooktop and the countertops are warm, buttery gold granite on top of like-toned cabinets trimmed with gold.
The two-story living room windows are draped with blackout shades and pink and fuchsia striped Roman shades; the same fabric was used on some of the chairs. Two silk brocade couches face each other. On either side of the room are two small patios meant for catching a breath of fresh air.
The Shulmans have put their personal stamp on everything in the penthouse — literally. At the top of the dining room wall and in some of the other spaces is a crest with the initials ABS.
The 5,467-square-foot home, which has three bedroom suites and six baths, has just been listed for $4.9 million. Kristen Routh-Silberman with Synergy Sotheby’s International Realty has the listing.



