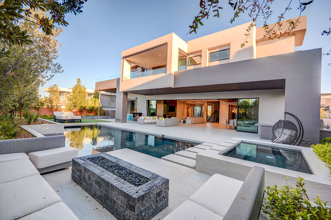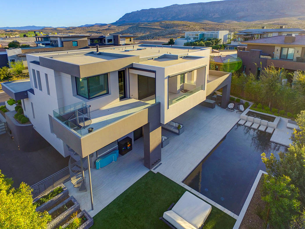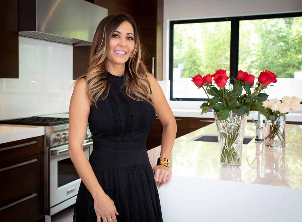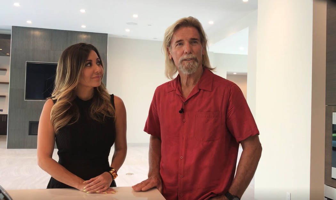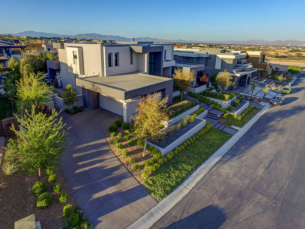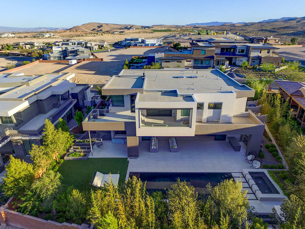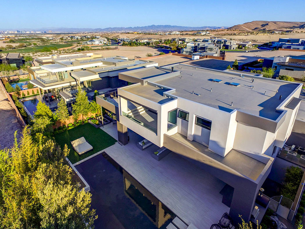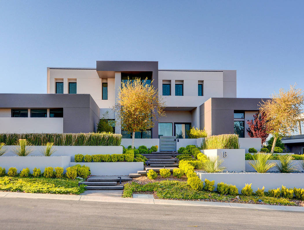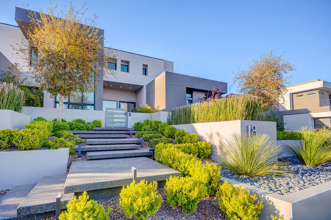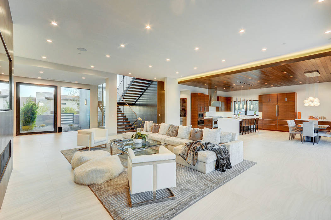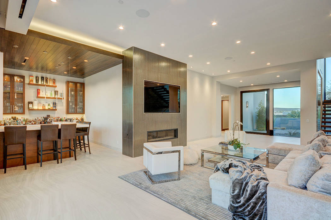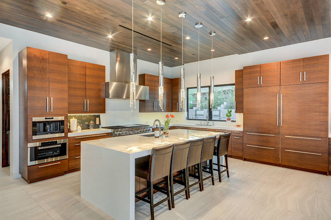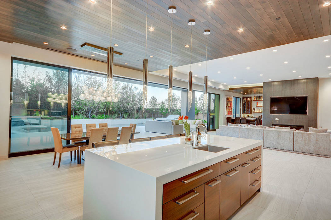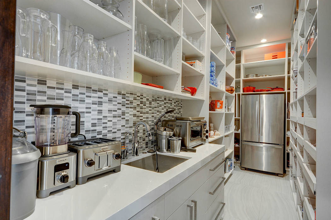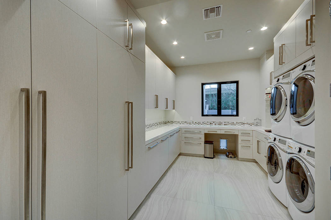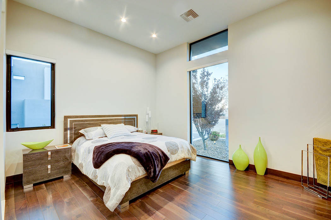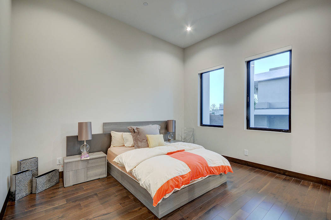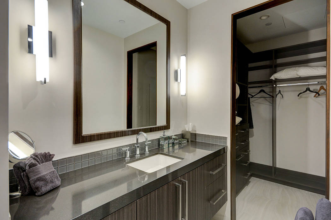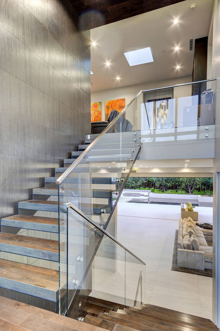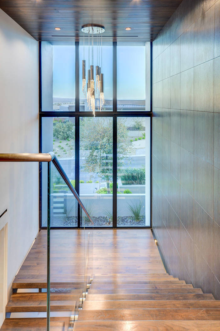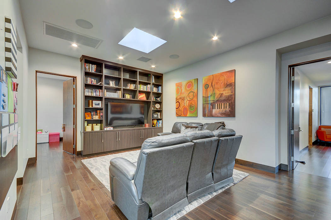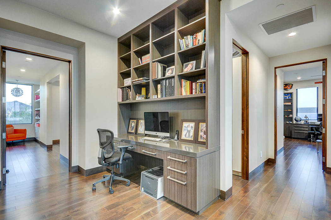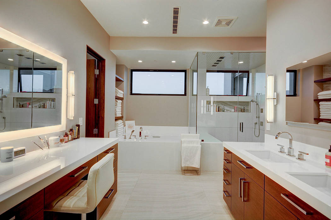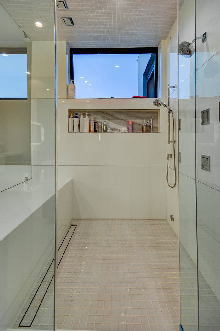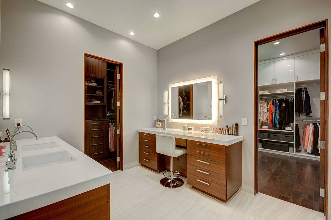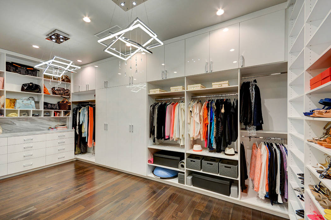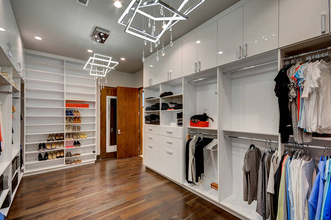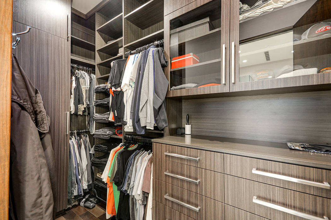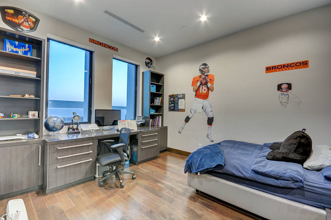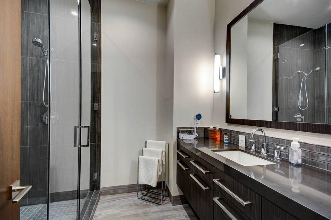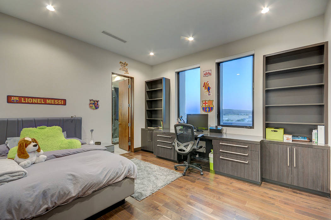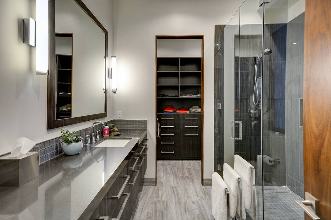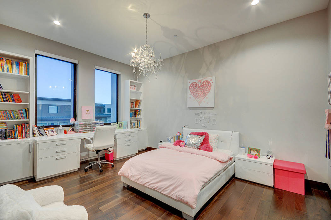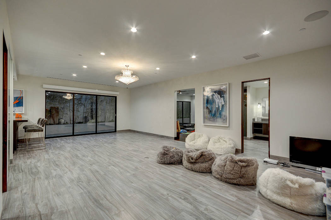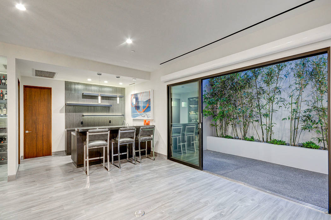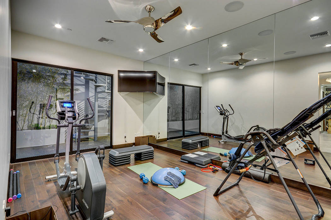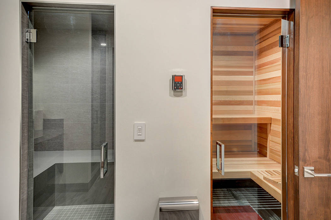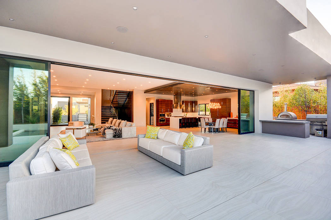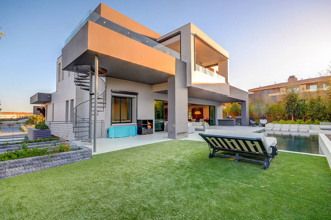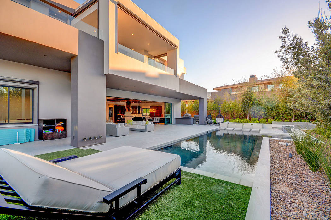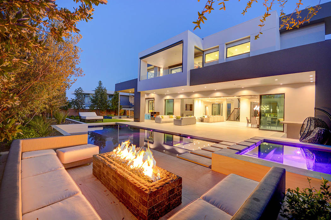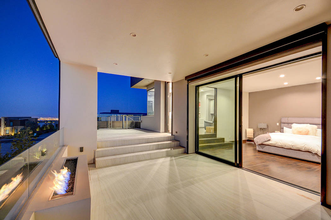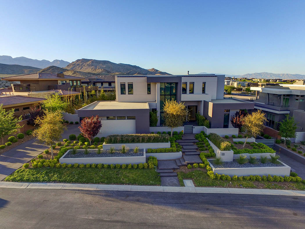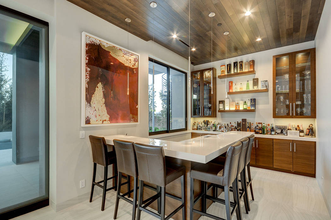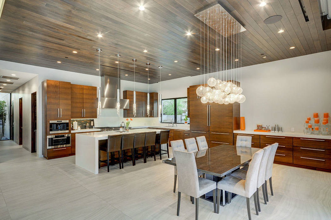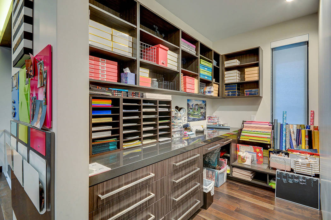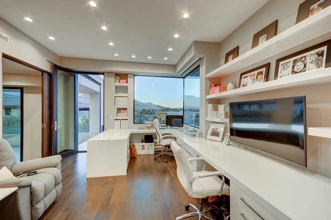Realtor hires psychic for open house in The Ridges —VIDEO
Las Vegas luxury brokers recently experienced the mystic side of home sales. “Mystic” Mona Van Joseph, a professional, licensed psychic, entertained area listing agents during a special brokers open house held Aug. 16.
“It’s the right house for somebody’s future,” Mona said to the crowd. “This house has a very open, Zen feel to it that a person could put their own identity into it. I love that.”
The open house, in the coveted Azure community in The Ridges of Summerlin, showcased the strikingly modern design of 18 Night Song Way.
“It says the house will sell this month,” Mona predicted by looking at five cards drawn from her tarot deck. “It’s going to be a bidding war between three people.”
The brokers open house was hosted by Michele Sullivan of Berkshire Hathaway Home Services, Nevada Properties. Sullivan listed the 7,558-square-foot property for “just shy of $4 million” at $3,999,999.
“I wanted to take a different spin on it,” Sullivan said about the three-hour event. “Do something unique and different to get as many brokers through the house as possible.”
Designed by Marc Lemoine, owner of Marc Lemoine Architecture, and built by general contractor Scott Blaser of Scott Blaser Construction, the three-level property is a masterful display of modern architecture.
Blaser’s pride in craftsmanship is apparent throughout the home, featuring high-end finishes, including imported porcelain tile floors, hardwood flooring, custom cabinetry and Fleetwood windows and luxury pocket door system.
“You feel the difference when you walk into the home,” Blaser said. “The finish materials tell it all. I turn down work all the time to maintain the quality workmanship.”
Blaser has built approximately 15 homes in The Ridges.
“I love to be in the field and being on the job makes a difference.”
A neutral palette of grays and whites are intermixed with wood elements. A rare feature are the baseboards, constructed flush with the walls throughout the entire home, including the garage, which enhances the clean, modern aesthetic.
“It’s incredibly difficult to do during construction,” Sullivan said about the flush baseboards. “The walls have to be perfect, there is no room for mistake. It’s a very clean look.”
Sited on 0.42 acres, the home features six en suite bedrooms, nine baths, gym, office, sauna and wine cellar.
“The location is unique,” Blaser said. “It’s an internal lot that captures a lot of privacy.”
Blaser broke ground on the home in 2013. Completed in 2014, the home took over 16 months to construct.
“The house looks brand new,” Sullivan said. “It was meticulously kept.”
One of its unique features is the lower level.
“It’s unusual to have a basement in Las Vegas,” Blaser said. “It’s nice and cool in the summer and in the winter the heat never turns on.”
Entering the grand 6-foot-by-10-foot glass door, the spacious open floor plan flows seamlessly from one area to the next. The home’s formal living area with wet bar continues to a formal dining and gourmet kitchen.
The use of tongue and grooved walnut wood ceilings in the kitchen and wet bar area provide textural contrast to the white walls.
Complete with an ice maker and wine refrigerator, the wet bar’s large service windows open to the private backyard, allowing outside guests to easily receive food and drink.
An impressive 14-foot imported porcelain tile fireplace surround acts as a focal point for the formal living room. The surround was installed in a way to accent the modern, linear backlit gas fireplace.
Adjacent to the living area, the modern gourmet kitchen is graced with professional grade appliances, large butler’s pantry and white porcelain countertops that are stain-resistant.
Custom rift-cut walnut wood cabinetry with a contiguous horizontal wood grain adds warmth to the space.
“The horizontal lines continues around the room,” Blaser said about the rift-cut, book-matched cabinetry. “It’s a bit of a challenge to do that.”
A striking white, waterfall-edge island with crystal pendant lighting and bar seating serves to separate the kitchen and formal dining area.
An impressive bank of high-end Fleetwood pocket doors border the entire living space blurring the line between the indoor and outdoor.
The doors open to reveal a private backyard compete with pool, spa, outdoor kitchen and entertaining areas.
Two en suite bedrooms, laundry and access to two of the total six-car garage completes the main level. The other four-car garage is on the lower level.
“Another unique feature about this home is with the two en suite bedrooms and access to the two-car garage,” Sullivan said. “You could just live on the main level.”
Upstairs is accessed via a floating staircase edged with glass panels and steel railing. The level features a loft, craft room and four more en suite bedrooms, including the home’s private master suite.
Mountain views and a cozy gas fireplace are found on the master’s private patio. A custom upper-level office off the main bedroom area features a white porcelain built-in desk, wet bar, refrigerator and showcases views of the Strip and mountains.
The master bath features a luxurious shower with steam and body jets, soaking tub and hidden vanity. The immense walk-in closet has white custom cabinets, marble counters and lockable jewelry closet.
The home’s lower level has access to the remaining four-car garage along with a gated driveway.
“This can be used as a basketball court or kids play area,” Sullivan said about the driveway. “It’s incredible private.”
The basement’s living space features a family room with full bar, temperature-controlled wine cellar, mud room with laundry, gym, shower, steam room and sauna. Large glass patio doors open to a small seating area with stair access to the upper-pool area.
The home is wired for 7.1 surround sound and has an integrated Crestron system controlling all the functions of the home through the use of a smart device.
The Ridges Azure community offers double guard-gate security, and access to the exclusive Club Ridges, a private community center. The Club features a state-of-the-art fitness center, resort-style swimming pools and championship tennis facilities. Membership opportunities are also available to Jack Nicklaus’ Bear’s Best Golf Course.
About the home
Price: Nearly $4M
Location: 18 Night Song Way, Azure in The Ridges of Summerlin
Size: 0.42 acres, 7,558 square feet, six en suite bedrooms including master suite, nine baths, six-car garage.
Features: Custom-designed home by Marc Lemoine of Marc Lemoine Architecture; gourmet kitchen, Wolff and Sub Zero appliances; wet bar with service windows to exterior; 14-foot ceilings in main living area; imported porcelain tile; walnut wood book-matched cabinetry; two family rooms; temperature-controlled wine cellar; gym; sauna; pool; spa; outdoor kitchen; upper-level office with views of Strip and mountains; private driveway with motorized gate; Fleetwood windows and doors throughout home; Crestron system.
HOA fees: Azure $125 per month; The Ridges $250 per month; Summerlin South $46 per month
Listing: Michele Sullivan, Berkshire Hathaway Home Services, Nevada Properties



