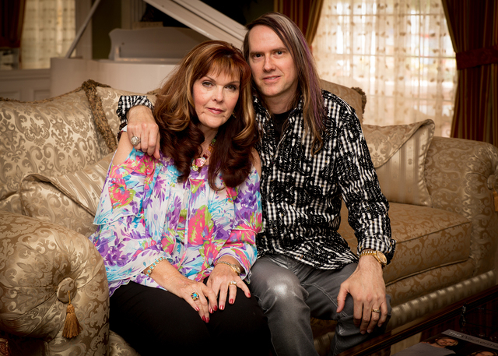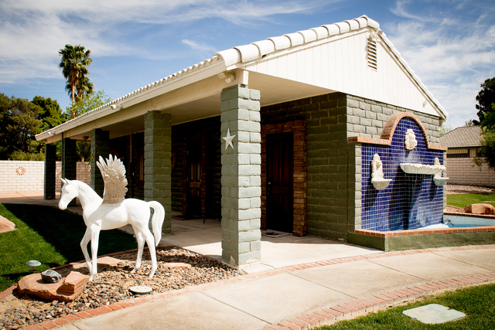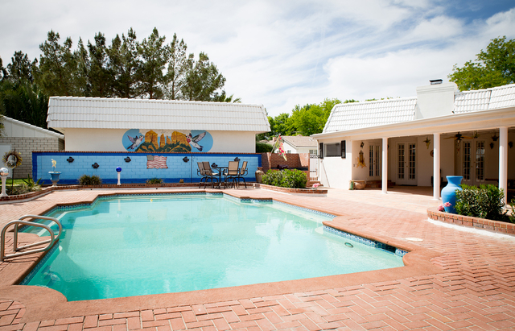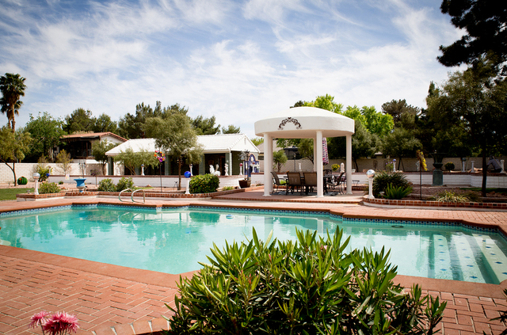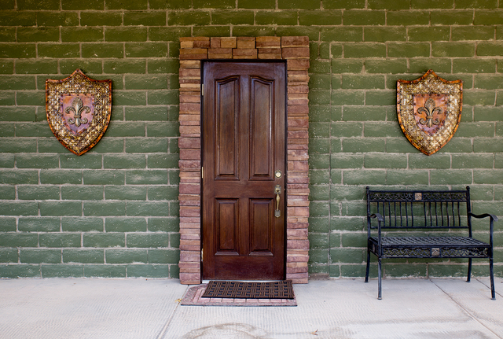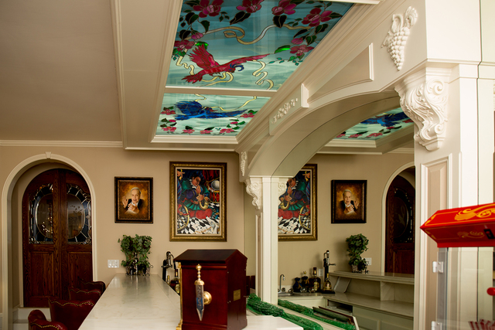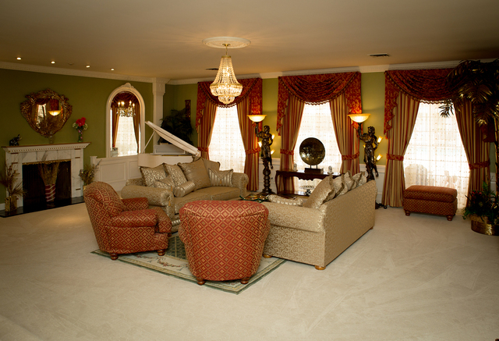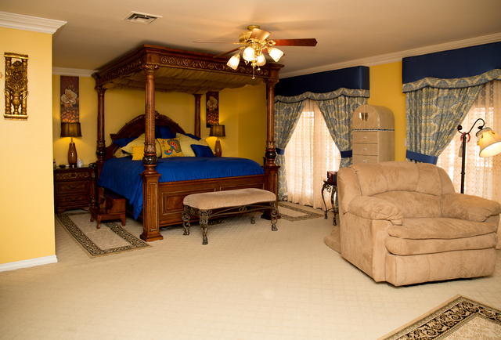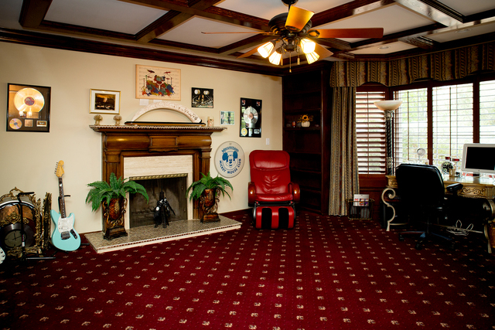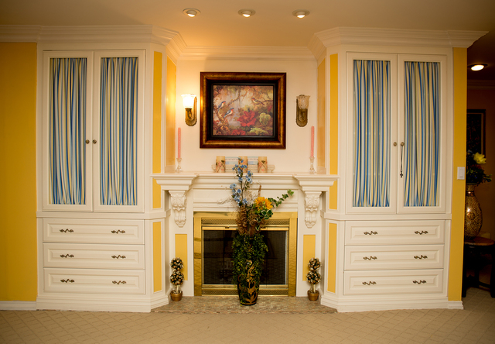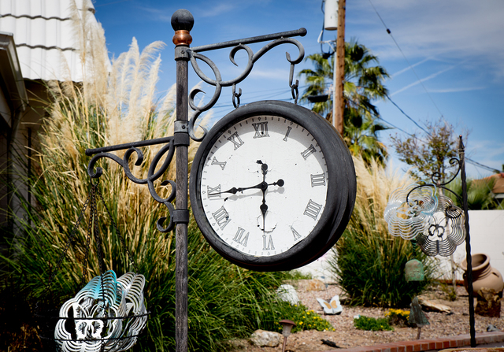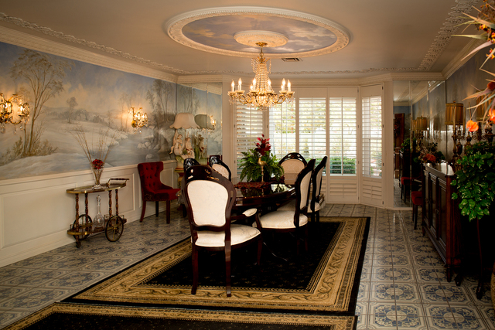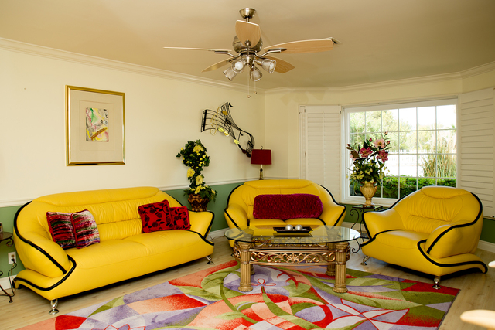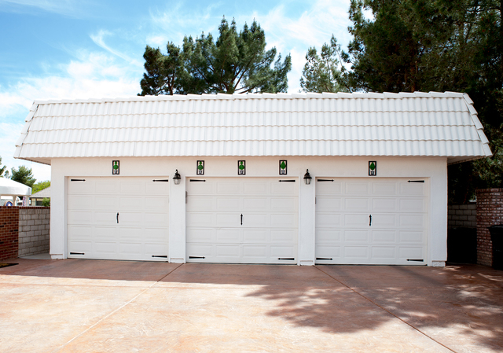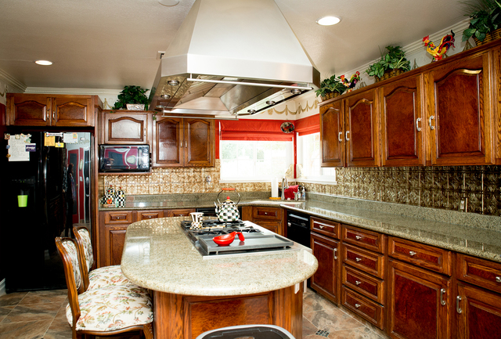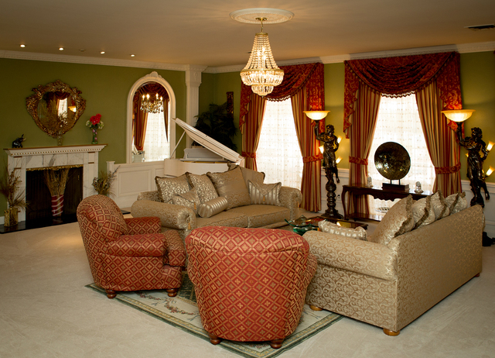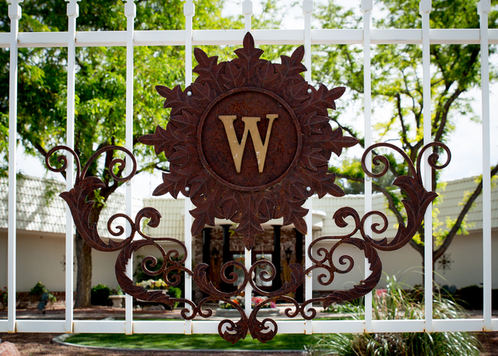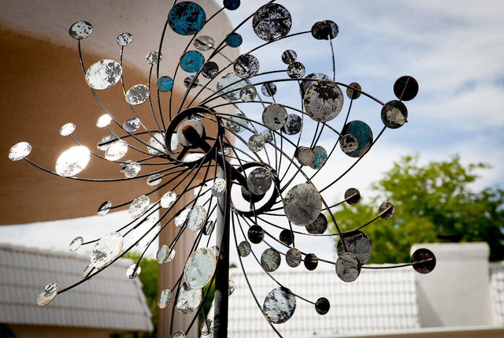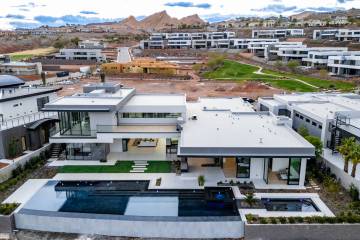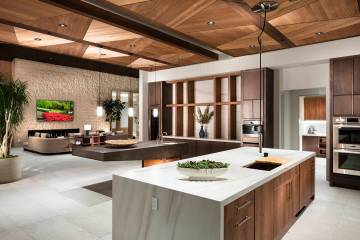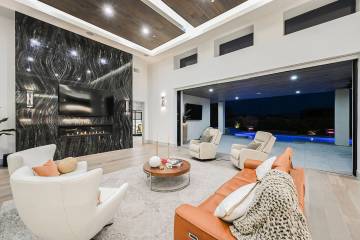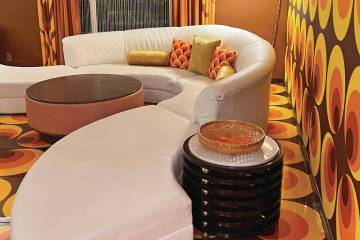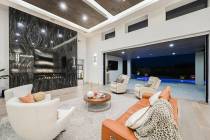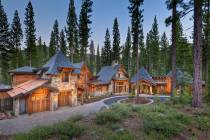Showbiz home is a reminder of Vegas’ past — PHOTOS
The home at 3585 Tobias Lane is a pristine example of the large, single-story ranch homes of Las Vegas’ past. Driving down the street to the house is almost like driving down a quiet, old country lane with large yards, tall trees, and big houses set way back from the street behind gates.
Yet this acre-plus lot home built in 1978 is about a half mile south of the busy intersection of Sunset and Pecos roads, near the former Wayne Newton estate.
The owners describe the neighborhood as eclectic; populated with doctors, business owners and “circus people.”
“Everybody is so great. In the morning, you hear the ‘clipity clop’ and see the little mini horses” being ridden down the block, said owner Linda Wackerman.
The front yard is filled with mature, neatly trimmed trees, patches of grass and rock beds, and benches, with a brick paved walkway that matches brick veneer wainscoting on the façade.
The home’s front is a tetra style portico beneath a mansard roof. There are bay windows throughout the home, as well as arched doorways, stained glass and crystal light fixtures.
The house was bought out of foreclosure in 2009 by John and Linda Wackerman. “We wanted an ‘Old Vegas’ house, and that’s how we set this up,” Linda said.
It can’t simply be called “Old Vegas” style. The couple has put their own funky stamp on it as well, from the torch-bearing winged angel who greets visitors in the front, to the bold color splashes on the walls of many of the rooms in the 5,100-square-foot homes.
One of the unique features of the house is the leaded glass light fixture over the bar in the den, which is the same (by the same artist) handmade stained glass that was used in the Jungle room of Elvis’ Graceland mansion.
This tidbit was relayed to the owners by someone who showed up at their door one day in 2011.
“He stood outside the gates and asked to come in,” explained Linda. They were wary. “He said he was one of the original builders of the house (it was built for a prominent immigration attorney). “He said, ‘I can tell you everything about the house,’ and he started to describe (specific details) about the house and I realized he really did know about it. So we knew he was the real deal.”
They let the visitor in and gained a cool bit of showbiz folklore to tell their friends and family; along with the rumor that it was once lived in by Ava Gardner.
Coincidentally, the Wackermans have a background in show business themselves. Linda is a singer who opened for Jose Feliciano, Rosemary Clooney and Ricky Nelson. She is currently rehearsing for a comeback show.
John comes from a prominent family of drummers, and is the musical director for Mirage headliner Terry Fator’s show. They moved here from Los Angeles in 2009 for his job.
The house opens into a vestibule. Its upper walls are trimmed with beveled mirrors, and an elegant pathway of travertine is crowned with six small, ceiling-mounted crystal light fixtures in a row lighting the hallway.
Across from the leaded glass front door are two columns framing a huge 30-by-24-foot sunken living room with a neat glass tile fireplace. You can just imagine their annual Christmas party in full swing, with a three-piece band and carols being sung around the white grand piano. French doors lead out to the patio and pool.
Heading right from the entrance leads to the kitchen, den, office and formal dining room.
The dining room is 21 by 17 feet, with white wainscoting around the room, and a whimsical hand- painted mural of an old-style fox hunt covers three walls. The artist was Biesti, and Linda said after researching him, was told it could be removed and sold retail for over $100,000.
The hand painting is carried over to the ceiling medallion surrounding a large crystal chandelier. Built-up crown molding borders the room, with a matching braided pattern repeated on the ceiling.
What could have been a fourth bedroom is an office-library with wood built in bookcases and coiffured ceiling.
The kitchen has many newly updated features, including granite countertops. A faux-tin tile covers the walls underneath the burl wood cabinets. The appliances are Monogram, including the two dishwashers. There’s an island with a gas cooktop and grill, as well as a built-in barbecue station just outside on the patio.
Off of the kitchen is a den for TV watching with an eight-seat bar, next door to the living room, so it is also sunken. Built-in book shelves line its walls and it opens out to the patio.
There are two guest bedrooms with ensuite baths, one of which the owners call the music room, which is where Linda rehearses.
The other guest room’s bath is sleekly modern and has “a rock and roll” feel, said Linda. Its tile floor is black, as is the granite countertop, while the cabinets are Chinese red, and the room is lined with silvery paper behind a custom mirror made by the company Linda’s father owned. (Linda’s late father, Sparky Gomez, crafted the 24-karat glasswork at The Mirage, and the green glass at the MGM Grand.)
The master suite is very large at 26 by 24 feet, with French doors leading to the patio. The fireplace, one of four throughout the house, is flanked by built-in white storage cabinets. It feels like a retreat, from the custom drapes to the soft carpeting leading into the spa-like bathroom, which has luxurious touches, including two different wall coverings, glass tiles, spa tub, glass-block enclosed shower, and another custom mirror. The sink faucet is gold plated with a Swarovsky crystal knob.
The backyard of this home would be a great place for any type of large gathering. There is an abundant amount of space under an extended roof line, above terra cotta tiles leading to the 40-foot pool, and plenty of yard for activities. The owners replaced the chicken wire surrounding the backyard with a solid block wall.
At the rear is the former stable, which has been converted to a soundproof recording studio that houses several of John’s drum sets.
Like the front of the house, the backyard has an eclectic mix of sculptures and family mementos. There is a wishing well placed to memorialize Linda’s father, a bear given by Fator’s sister and a Pegasus statue given as an anniversary present.
The neighbors will surely miss coming to the Wackermans’ social gatherings. “I never thought I’d leave,” said Linda of their plan to move. But life changes.
The owners have moved into another house and are willing to finance some of the purchase price of $1,103,888. Contact Doug Johnson of Simply Vegas at 1780 Horizon Ridge Pkwy #100, Henderson, NV, 89012 or call 702-371-5362.




