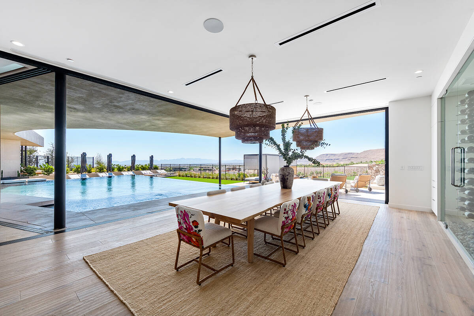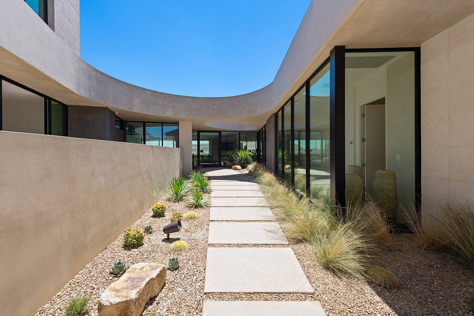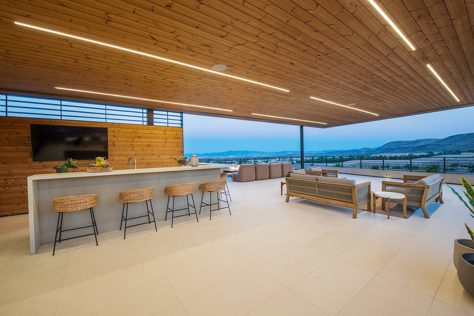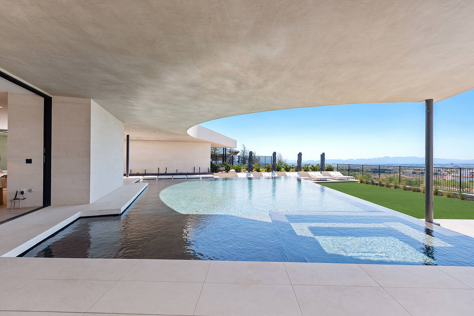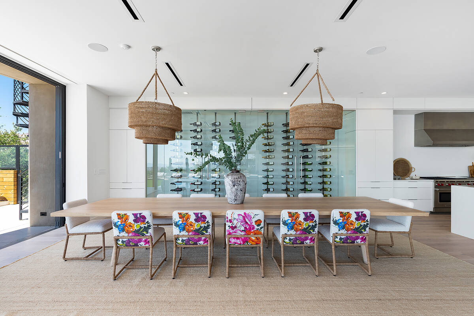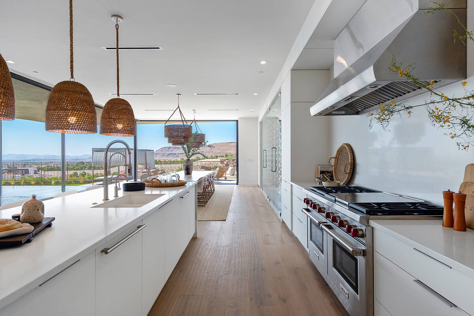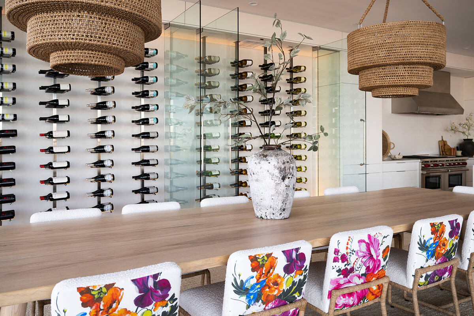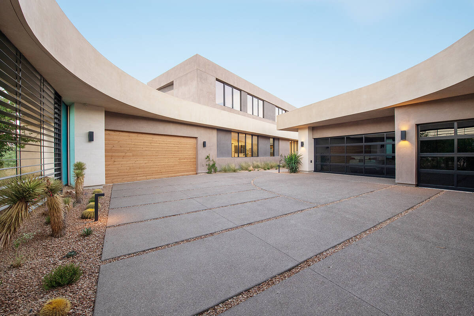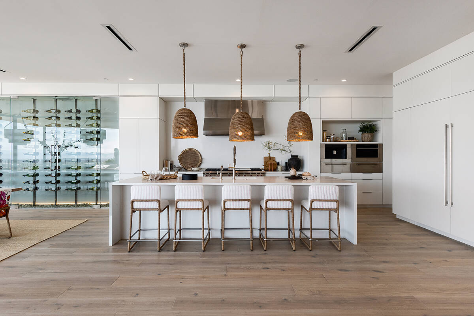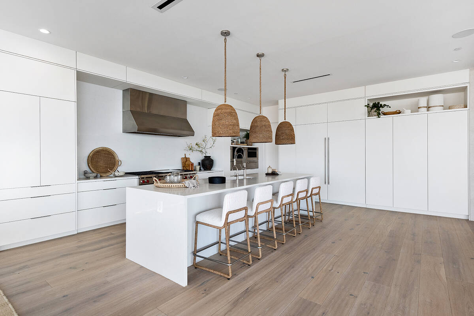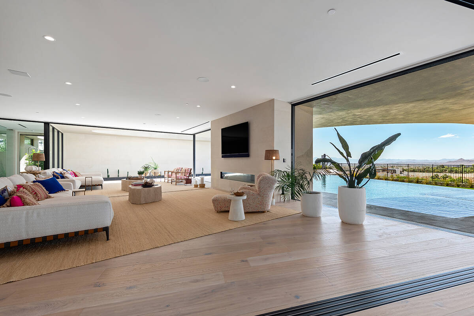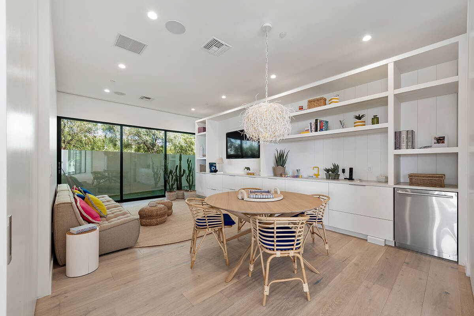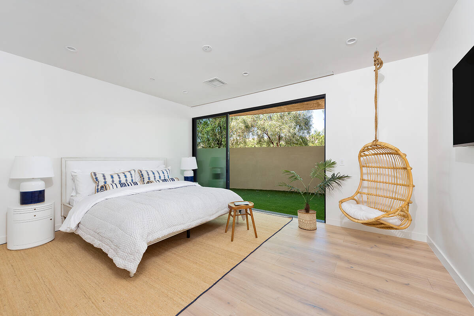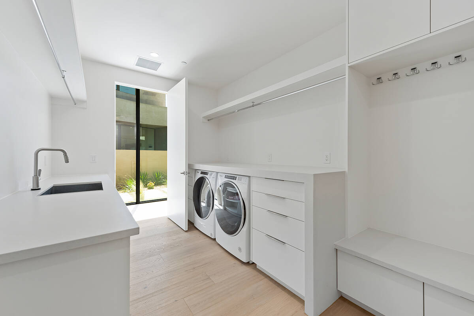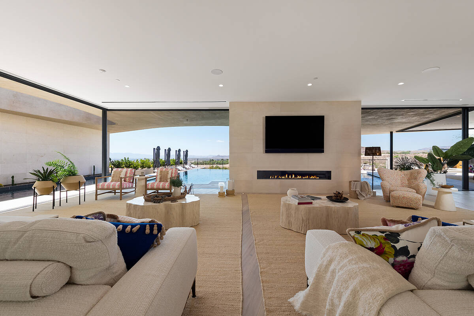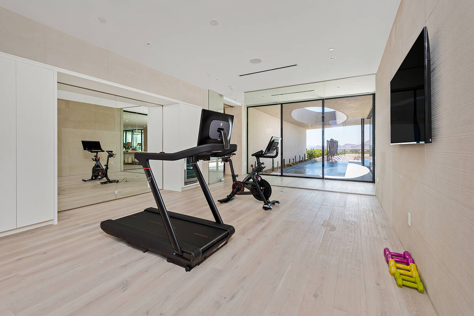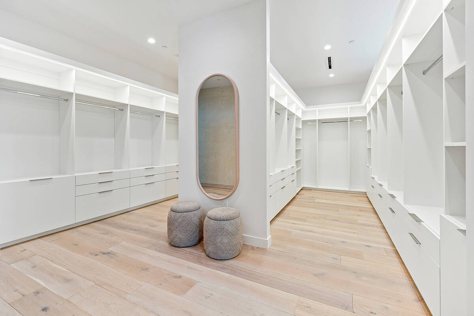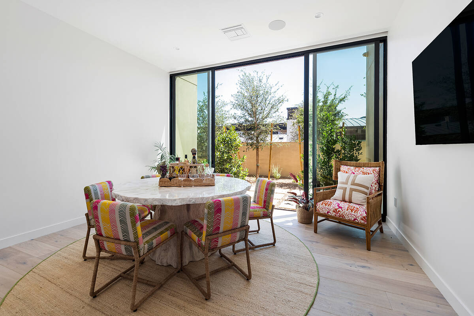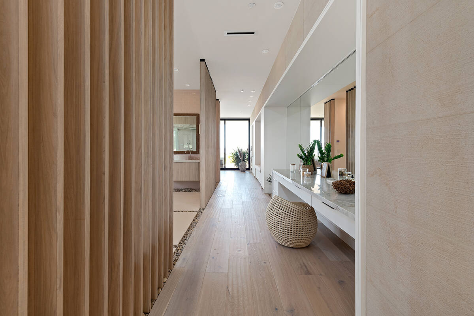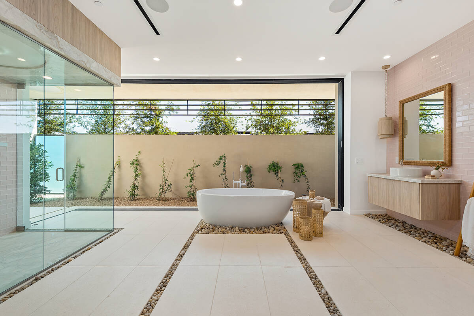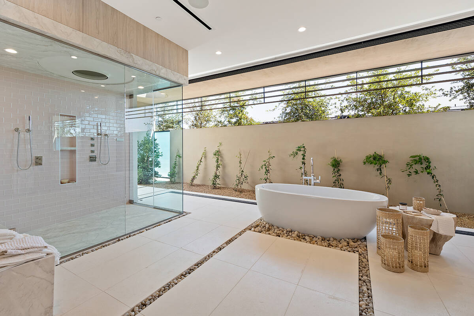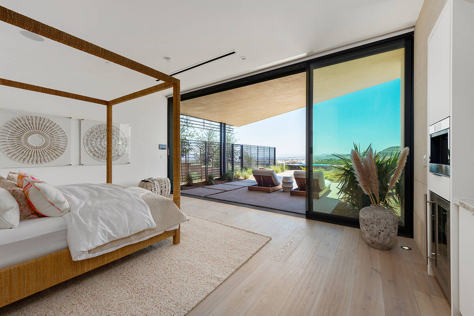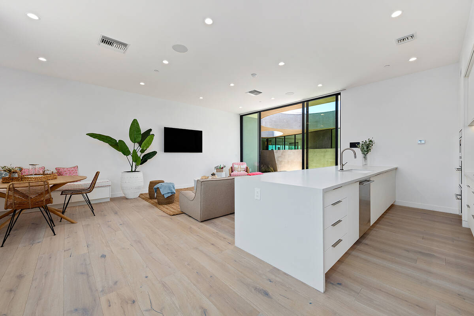Summit Club home lists for $23.5M
A Blue Heron home in The Summit Club in Summerlin is on the market for $23.5 million.
Real Estate Millions toured the home on Witchcraft Court adorning the über luxury resort community’s championship golf course’s 10th hole with views of the nearby mountains and Strip. Finished in late 2021, the corner lot is 1.16 acres.
The one-story main home measures 7,727 square feet with four bedrooms, four baths, gym, flex room and four-car garage. There’s a two-story casita of 2,100 square feet with a private entrance. It has five bedrooms and three full baths, one half-bath and a two-car garage.
The main house features retractable glass walls that open and create a seamless indoor and outdoor living area. Looking out from the home there’s two zero-edge pools, two spas, one of which is private and accessible from the primary suite. There’s three retractable flat-screen televisions, an outdoor kitchen and pizza oven.
Inside the home, the primary bedroom has an outdoor shower and a retractable glass wall behind a soaking tub to create an indoor/outdoor experience.
The focus of the kitchen is a temperature-controlled wine wall with stainless steel appliances, an oversize quartz island with waterfall edges and custom white cabinetry.
The kitchen/great room is considered the hub of the home that can access other areas from a flex room, secondary bedrooms, pool, gym, casita and elevator to a rooftop deck.
The casita has a gathering room, kitchen and primary suite on the first floor and four bedrooms and two baths on the second floor.
Lillie Shines, a Realtor with Coldwell Banker Premier Realty, is the listing agent who has been involved with the project since the current owners, a couple from England, bought the lot in 2019 and designed and built the home while they were overseas during the pandemic. Shines said she had been working with the couple since 2016 when they wanted a U.S. home and first bought in Skye Canyon in the northwest valley in 2017 before opting to build in The Summit Club.
“They built this house with their relatives and family in mind,” Shines said. “The casita was multigenerational and for their relatives to come and go, but they wanted their privacy as well. They love the house but just wanted to do it all over again. They are going to rebuild and look to stay in The Summit and go smaller, now.”
The couple likes The Summit for its 24-hour security and concierge services, Shines said.
The home design is considered modern minimalist luxury with an emphasis on the indoor and outdoor experience, Shines said. To do that, the owners brought in river rocks used in outdoor landscaping to put in the baths. The home has wood flooring and veneer stones on the wall.
“The architecture is one of the few right now that has the beautiful circular lines in the exterior that was created purposely to capture the movement of the sunrise and sunset,” Shines said. “You can see it throughout the day moving around. The straight elongated lines are very modern and minimalist.”
Shines said the great room is her favorite since it’s open to everything and offers views of other parts of the home and the swimming pools.
The main home with its skydeck can be accessed by an elevator or spiral staircase. The deck has a bar and some of the best views in Las Vegas, Shines said.
Many people who live in The Summit have it serve as a second home, Shines said. This home is for any generation and built for entertainment.
“I envision somebody that loves to entertain, loves the outdoors and loves simple desert living,” Shines said. “The main house lives as a single story and that’s one of my favorite things about this house is that you don’t see many single stories. The house is seamlessly combining the outdoor landscaping with the inside with the retractable glass walls. If there’s an example of open space, you’re looking at it, and it’s very warm at the same time.”
The Summit Club, a development of the Discovery Land Co. and Howard Hughes Corp. the developer of Summerlin, is ideal for someone who wants to pack up and go on a three-month vacation with its security and amenities, including the completed clubhouse, which Shines said with its dining is “unbelievable.”
The developer recognized it was time to bring a luxury residential development with concierge services to Las Vegas as more affluent people want a home here with its entertainment, sports teams and dining, Shines said.
“I don’t think a lot of us envisioned this would be here and when affluent people started to come to Vegas they were looking for something like this,” Shines said. “There’s nothing like this in Las Vegas. It was time to bring something luxurious and private to our city.”
About the Mansion
Price: $23.5 million
Location: 11051 Witchcraft Court, The Summit Club in Summerlin
Size: 7,727 square feet, one-story main home and 2,100-square-foot two-story casita. Four bedrooms and four bathrooms in the main home with a four-car garage. Five bedrooms and four bathrooms in the casita with a two-car garage. The home is on 1.16 acres.
Features: The home features retractable glass walls that open and create a seamless indoor and outdoor living area. There's two zero-edge pools, two spas, one of which is private and accessible from the primary suite. There's three retractable flat-screen televisions, an outdoor kitchen and pizza oven. The kitchen and great room is considered the hub of the home that can access other areas of the home from a flex room, secondary bedrooms, pool, gym, two-story casita and elevator to a rooftop deck. The casita has a gathering room, kitchen and primary suite on the first floor and four bedrooms and two baths on the second floor.
Listing: Lillie Shines, Coldwell Banker Premier



