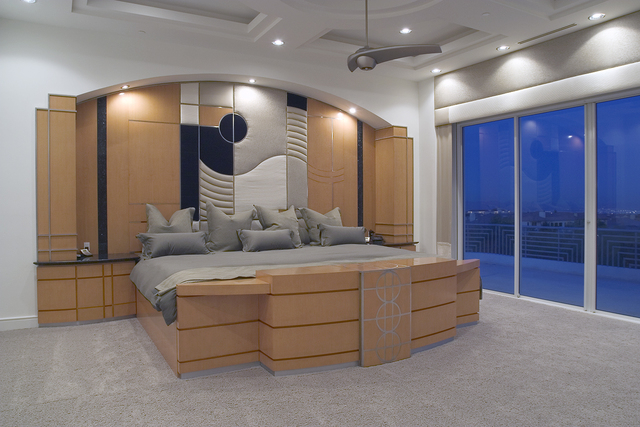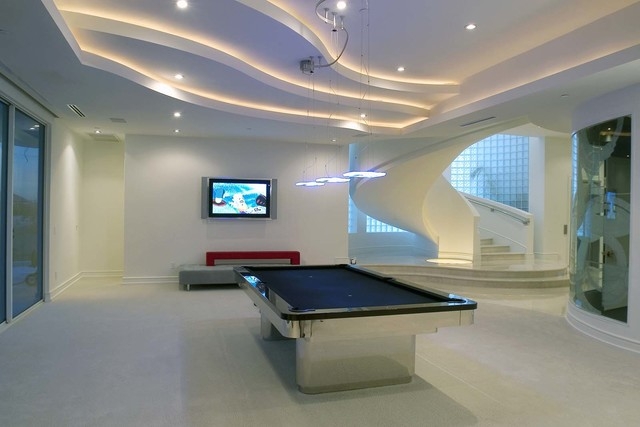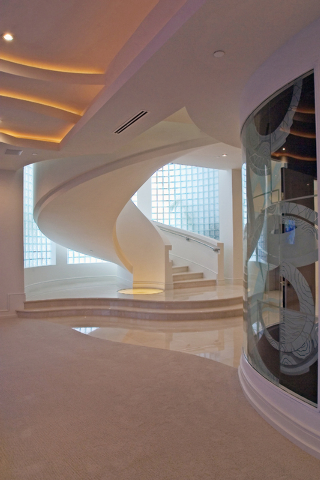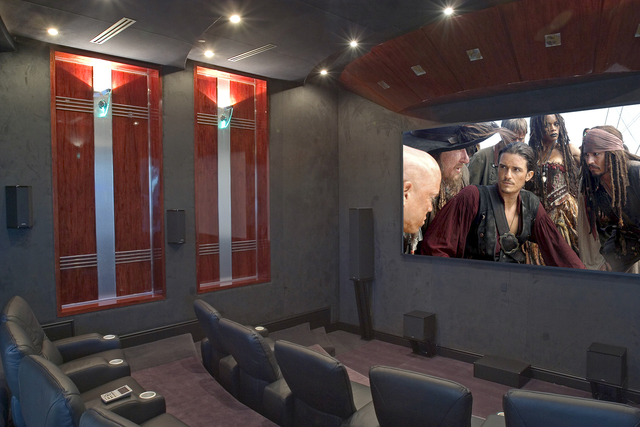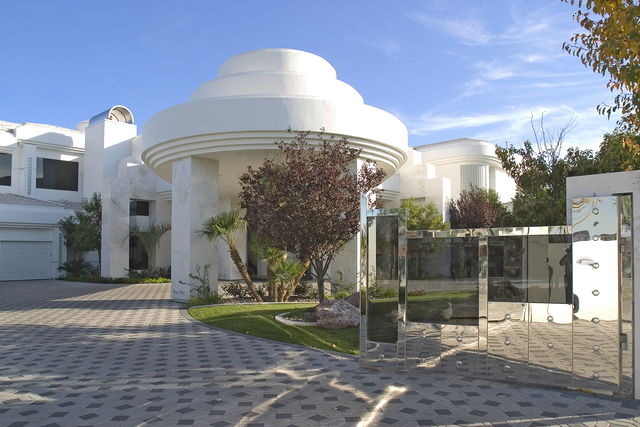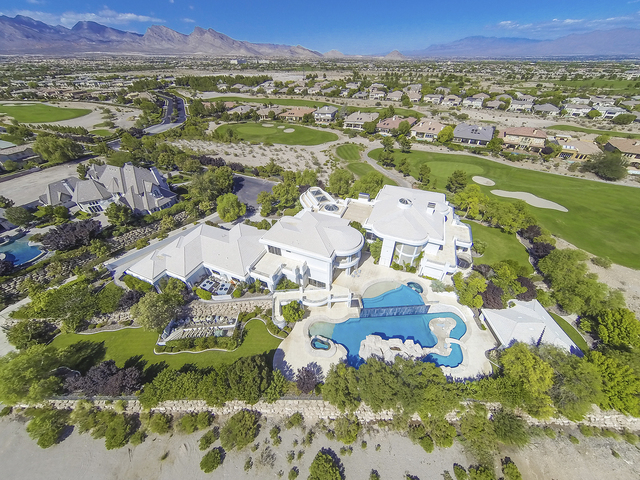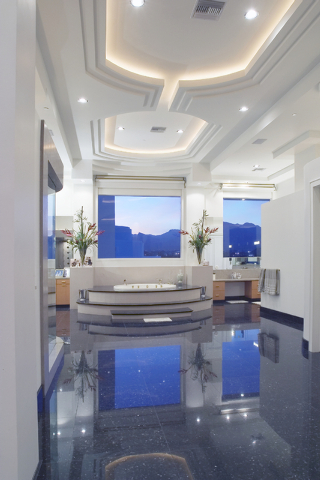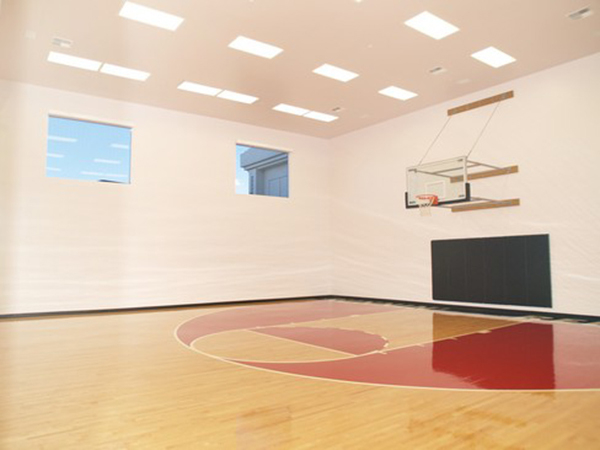Take a look at this Vegas megamansion — PHOTOS
If the walls of 9501 Orient Express could talk, they might repeat the play-by-plays of some intense Saturday afternoon high-stakes, half-court basketball pickup games. Or perhaps those walls would tell the story of endless summer pool parties where guests float along a lazy river that surrounds a pool oasis with waterfall and grotto overlooking a golf course as the breathtaking Strip radiates to the east. Maybe it’s the highlights from a race-car-themed costume party where all the guests drank red drinks and wore Ferrari-inspired gear to match the Ferrari red kitchen.
The tri-level 22,000-square-foot home sits at the end of a tree-lined street on a cul-de-sac on a 2.5-acre lot in the heart of Queensridge. The lot, which is similar to an inland desert peninsula, is elevated above The Badlands Golf Course to give way to sweeping views of the greenbelt and fairways that flank the property on either side.
“The lot itself is an incredible feature of this estate,” said real estate agent, Tom Love, who is listing the property for its second owners for $13 million. “You won’t find anything else like this on the market.
“This place really is one of a kind and it affords a lot of privacy.”
Chrome and smoked glass gates mark the entrance to the estate that could double as an intimate resort destination because of its size and unusual features. It comes complete with a two-level, half-moon shaped infinity-edged pool that spills down to a second level to create a 20-foot waterfall with its own grotto. The spa has distinct art-deco inspiration with copper and brass inlaid marble flooring throughout the common areas. Additional features include a home theater; wine cellar; racquetball court and half basketball court; gym with two gourmet kitchens — one inside, the other outside off the great-room patio.
The contemporary five-bedroom, 10-bath home is peppered with elegant art-deco details such as copper and bronze inlaid cream marble floors, crisp white walls and maple cabinetry and accents. A cavernous 30-foot-ceiling entry gives way to the home’s formal living and dining room. A 60,000-gallon aquarium accentuates the area.
The house was built in 2002 and custom designed by Southern Nevada’ premier architect Richard Luke for its original owner, Michael Galardi, who was at the center a strip club industry corruption scandal in 2005.
The more traditional although upscale family that now owns it bought the estate in 2006 for about $14 million because they wanted a place to raise their three children where the kids could have good reason to stay put and still have a great time, according to Love.
Clark County assessor’s records show the estimated size of the property at 1.48 acres and that it was sold to Kenneth and Michele Black.
With their children now grown and out in the world, the Blacks decided to put the house on the market so it can be enjoyed by a new owner.
With its three-tiered home theater outfitted with a dozen oversized black leather lounge chairs, surround sound and a 20-foot-screen big screen, the home theater must have made an ideal retreat for the budding movie lovers and video gamers in the family.
One of the home’s most striking features is the “rosso corsa” (racing red in Italian) gourmet kitchen off the 1,760-foot family room that gives the house a boost of color. Pininfarina, the same Italian firm that designs spaces for Ferrari such as the dealership at Wynn Las Vegas, custom designed the kitchen for Galardi, who was a Ferrari collector, which explains the need for the house’s 15-car garage, according to Love.
“The paint on the cabinets is color-matched to the custom red created for Ferrari with permission from the company,” Love said.
Black granite, stainless-steel appliances, a 20-foot island, three refrigerator freezers and a Viking stove make the kitchen ideal for entertaining.
A spiral staircase enclosed with block glass walls leads to the 1,058-square-foot master bedroom suite that has floor-to-ceiling windows facing the Strip skyline and includes a spacious wrap-around balcony and bath spa along with a custom-made built-in bed that is about double the size of a California king.
The second-story west wing includes the other four bedrooms that the current owners decorated for their children.
All of the bedrooms include their own bath suites and walk-in closets.
The east wing of the home is dominated by the half-basketball court and adjoining racquetball court that comes with its own fully stocked weight room, juice bar and wall-mounted water fountain. Yes, a water fountain mounted to the wall just like those at most commercial gyms.
Love says the most important features for those in the luxury estate market are — in order of importance — “view, wine cellar, home theater, gourmet kitchen, pool, big garage.
“The fact that this place has an indoor basketball court, racquetball court, gym, huge lot just makes it a bonus,” he said.



