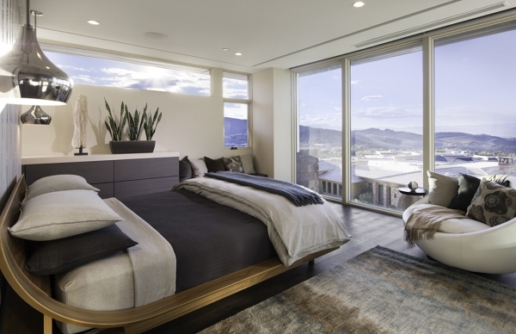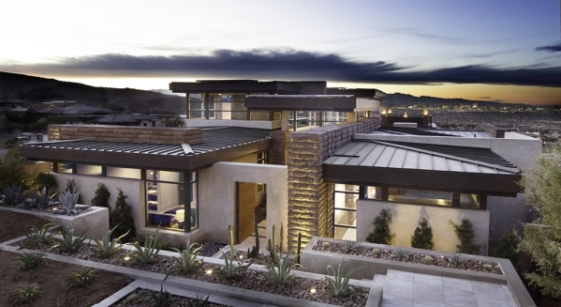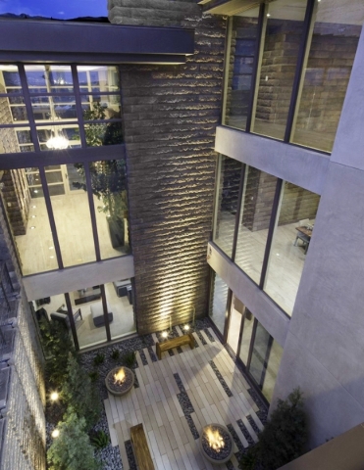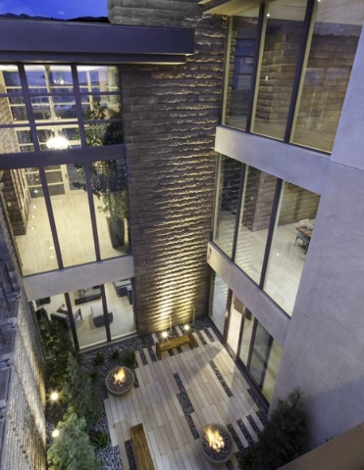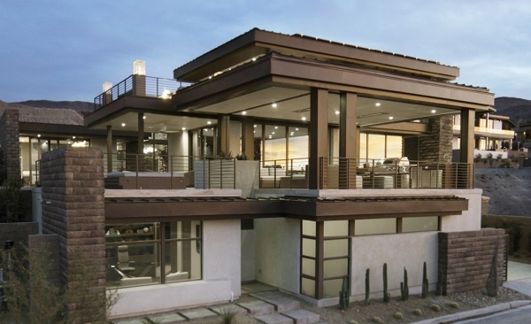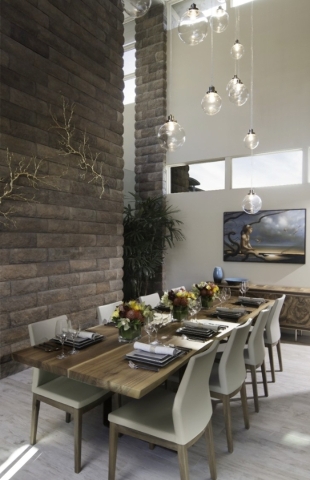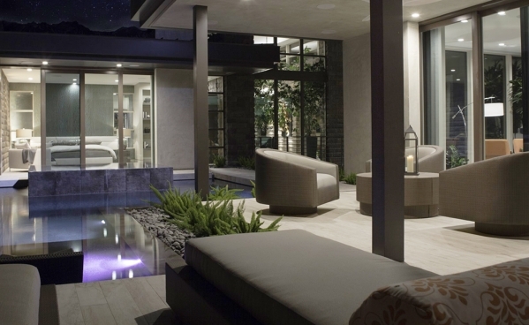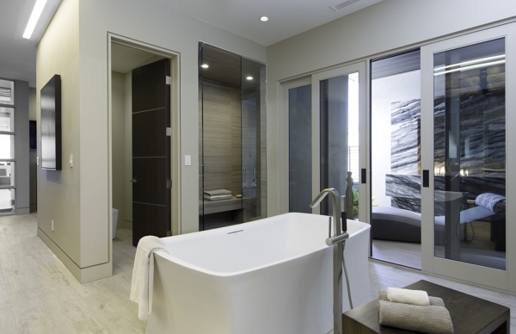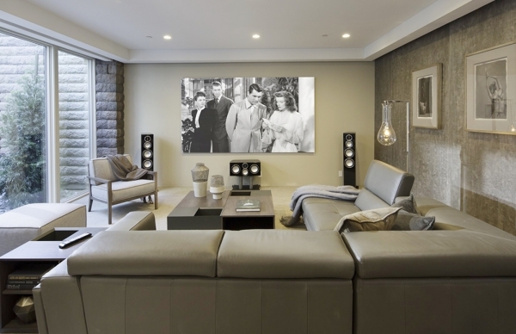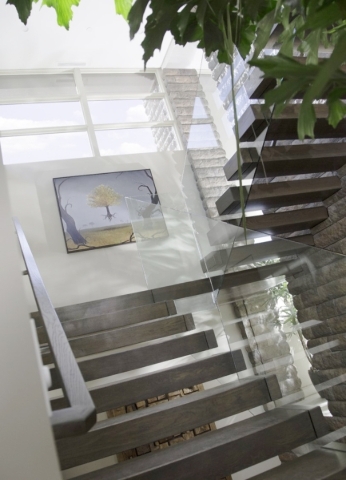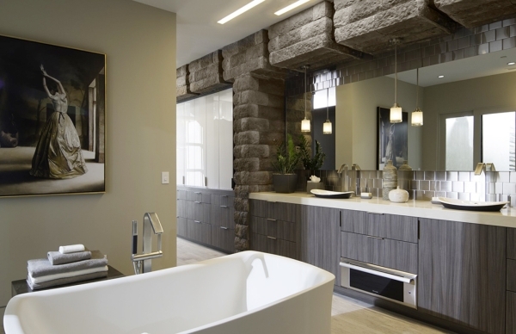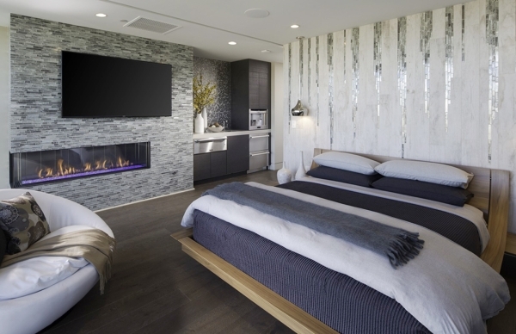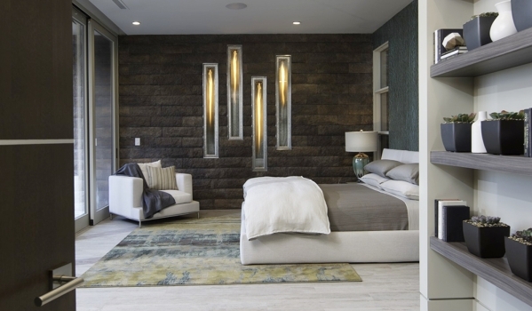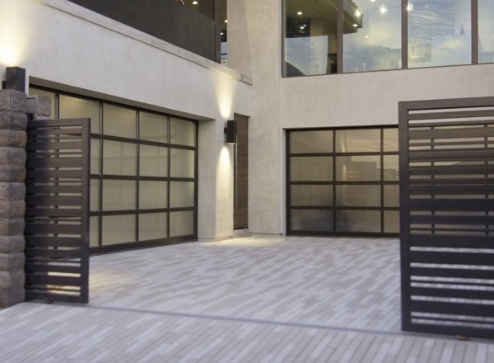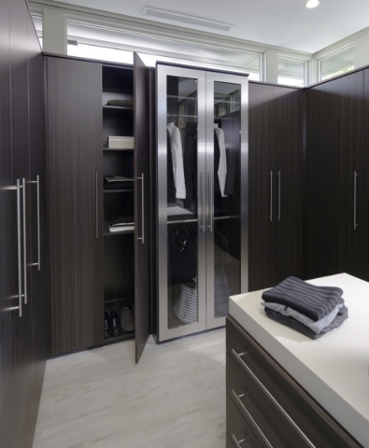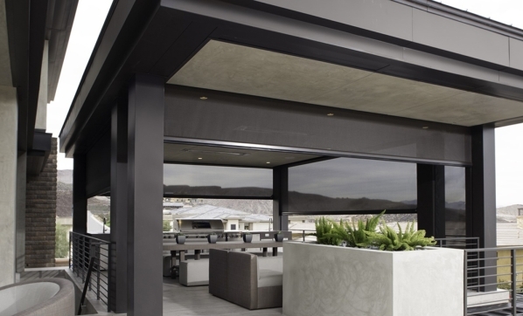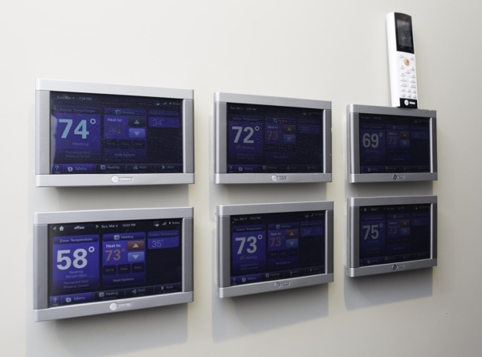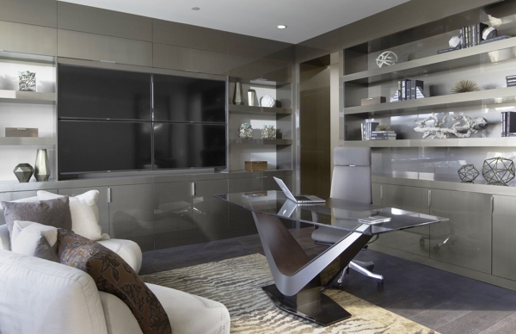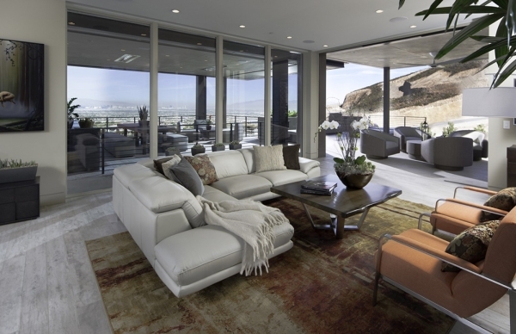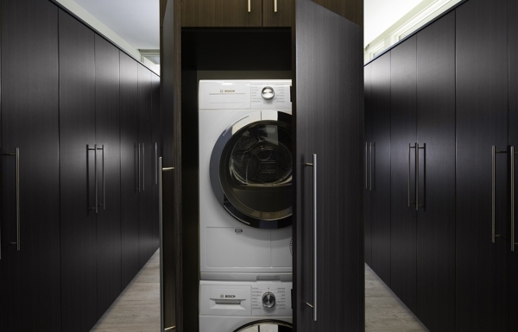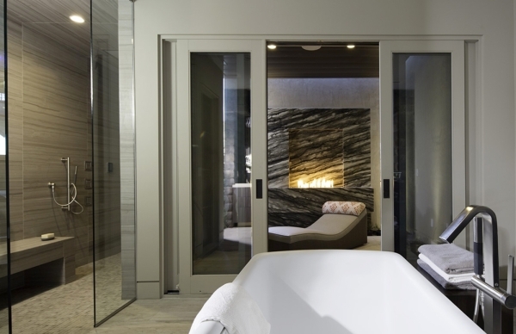This glass home gives you a panoramic view of the Vegas Valley — PHOTOS
This past week, Las Vegas showed off the 2016 New American Home at the annual International Builders Show at the Las Vegas Convention Center.
The desert contemporary home at 663 Scenic Rim Drive in Henderson's MacDonald Highlands is striking in the way its natural desert landscaping, stonework and wood materials contrast with the sleek, modern lines of glass that rise out of the ground. It showcases the latest concepts in design, construction, materials, energy-efficiency, luxury amenities and new product technologies. This year's home was produced and presented by the National Association of Home Builders Leading Suppliers Council with Professional Builders magazine.
The 2016 New American Home encompasses 5,285 square feet internally but when the sliding pocket doors are opened to include the outdoor covered patio areas and courtyard, the living space expands to more than 8,000 square feet.
The project was built by an army of contractors, designers, materials suppliers and tradespeople led by Josh Anderson, owner of Element Design-Build Co. in Henderson, with Jed Tippetts as director of operations and Gino Cimino as project manager.
The terraced foundation along the side of a hill was an engineering challenge. Insulated concrete forms were used in place of traditional concrete retaining walls. The southern wall of the media room is adjacent to the hillside. The New American Home for 2016 has been notable for its extensive use of glass.
"We're really building a glass home in the desert," Anderson said. "When you get up on the main floor, you realize that about half the house is glass rooms. Building a home with a lot of glass or glazing definitely presents its challenges, especially on the energy-efficiency side of the equation."
This year's home was designed by architect Josh Moser from Element Design-Build Co. The house was built to conform to the hillside it sits on and blend with the surrounding colors of the nearby mountains while also providing a panoramic view of the Las Vegas Valley. Rather than dig into the hill and lay a flat slab with unsightly retaining walls, the house foundation was stepped down the hill on three terraces, with enough vertical height at the bottom to add a third level to the home.
"Because of the topography that we were dealing with, we wanted to design the home so that it set down the hill instead of digging into it," Moser said. "We wanted to use materials that work with the surroundings and not create unsightly retaining walls. The type of the stone and look of the stone we chose has matched the surrounding landscape and mountains."
Environmental Stoneworks created a custom 7-inch-by-21-inch stone panel piece for the exterior walls that they dubbed "The Luxor Panel," colored to conform to the look of the native rocks and landscape. Each pre-cast panel was secured to the external walls with a polymer-fortified mortar that adds fibers to the adhesive layer for added strength and durability.
Walk down the "wood-seasoned" porcelain steps, past a flowing water feature with a riverbed of rounded granite stones and under a covered walkway to the front door. Inside, the entrance hall glows brightly from light provided by glass globe chandeliers. Looking through the far glass wall beyond the entrance way is a view of the Las Vegas Valley and an open courtyard below.
The main floor of the house is its second floor with three bedrooms, two baths and laundry room not far from the entrance. Toward the back of the home, the dining room is also illuminated by glass globes that guide the visitor past a pantry and preparation area to the kitchen that gleams with the reflection of Kohler fixtures and Thermador cooking appliances. Beyond the kitchen is a main room enclosed by glass to provide a panoramic view of the Las Vegas Valley below and the Spring Mountains beyond.
The east wall of the main room is actually a large wood-framed glass pocket door that is composed of three sections. All three glass walls can be slid on tracks into a recessed cavity inside the connecting wall of the home. The open doorway extends the living room into the outdoor patio and lounge pool that is covered by an extended rooftop. To the north of the pool is an open gathering area, a fire feature and a fully equipped outdoor kitchen with appliances from Fire Magic.
Motorized shades can create four walls around the outdoor cooking and dining area to diminish the heat of the summer sun, while ceiling-mounted heaters can keep partiers warm through January nights.
A hidden elevator connects all three floors and is accessible from the main floor inside the pantry area, where it is also convenient for stocking shelves with groceries and supplies brought up from the lower garage level.
A VIP guest room with fireplace and TV are accompanied by another bath on the third level. Their windows have the best view of the surrounding desert, mountains and Las Vegas skyline. An outdoor deck area includes more fire features and a portable barbecue grill that tucks away behind closed doors when not in use.
A floating stairway leads back down to the second and first floors. No stair supports are visible under each of the wooden stair steps attached the side of each wall as a visitor winds down four flights to the ground floor below. The riverbed theme continues at the bottom stairwell with rustic wood sculptures rising from smooth, rounded gray rocks.
At the bottom of the stairs is a media room with projection screen and a fourth bath. A smart home system by Savant provides wireless access panels in multiple rooms of the house that can control lighting, temperature, security systems, fire features, music, video and other entertainment features.
The riverbed stonework continues past the media room to an open courtyard and another covered lounge area with fire features at river's end. A fifth bedroom and bath have been converted into an office for The New American Home presentation with another spectacular view of the Las Vegas skyline from the ground floor. A stairway leads from the rear of the central courtyard up to the second floor.
Two garages are accessible from the rear of home past the courtyard and lounge. Each one has a motorized garage door that is buffered by an additional driveway security gate installed at the street entrance by LiftMaster. A stainless steel pet washing sink is also available in one garage. Sierra Pacific Windows provided custom glass panels with low-emissivity. A special coating on the surface has been patterned to block ultraviolet and infrared light waves but still allowed natural light to flow into the home. Wood-framed windows with aluminum cladding were sealed with Dupont products to make the windows airtight.
Large, retractable glass pocket doors with "lift and slide" mechanisms allow the indoor and outdoor spaces to merge by hiding the doors in the walls of the home when open. Large glass doors lift and slide easily with the turn of a special key, but the same tracks also provide an airtight seal when the doors are closed, locked and seated.
Owens Corning sent engineers from their Building Science Department to optimize the amount of insulation in The New American Home. The foundation was isolated thermally by using two 1-inch layers of insulation under the slab in an offset layer pattern. Owens Corning products were also used to insulate the outer walls, inner walls, ceilings and HVAC ducting system to create a continuous air and thermal seal around the interior of the home.
Trane provided the heating, ventilating and air-conditioning systems that were manufactured to a SEER-23 rating. There are five HVAC areas in the home with seven zones available for creating separate temperature and air quality settings throughout the living space.
Panasonic exhaust fans were use to vent air from the baths into the ducting network. USG drywall products covered internal walls and ceilings. Panels were taped and coated with a self-leveling spray-on finish.
Daltile supplied porcelain tile panels with a "wood-seasoned" finish to give the home floors and interiors a rustic look. Multiple tile color schemes and paint from Sherwin Williams created a palette of different moods between the living room, kitchen, main bedroom and baths.
Dupont also provided many of the countertops and surface materials for the kitchen, baths, walls and cabinetry surfaces.
To help architects and builders achieve energy-efficient construction, an energy resource auditor can be an invaluable partner from the beginning of the design project through all construction phases.
Drew Smith of Two Trails LLC in Florida has been part of the design team with each of The New American Home projects since 2012. He uses computer models developed by the Residential Energy Services Network to predict how architectural designs will affect the quality of the living space, as well as the consumption of local resources such as electricity, natural gas and water.
Once construction of The New American Home design began, Smith tested and inspected each phase of the development, from rough trades' installations of wall insulation, plumbing, wiring and air ducting, through the finished interior walls, tile, selection of appliances, plumbing fixtures, landscaping and irrigation management.
"Each New American Home project is different," Smith said. "Usually, you start with the orientation of the home to the land and sun. Then you look at who is coming to the table to promote HVAC and insulation solutions. This year, we have been looking forward to evaluating new insulation materials from Owens Corning."
"We looked at lighting systems with the intent to use 100 percent LEDs this year. We also looked at the electrical demand from motorized appliances to evaluate the best candidates. We try to make the home as energy-efficient as possible to minimize the amount of solar panels needed to offset electricity consumption."
Progress Lighting provided the LED fixtures, including custom globe chandeliers in the entry and dining room.
Energy Star home appliances were supplied by Kohler, Whirlpool, Bosch and Thermador.
The team created a finished production model home that has been certified with a Platinum rating by the Leadership in Energy & Environmental Design for Homes program at the U.S. Green Building Council. The project also achieved an Emerald rating by the ICC 700 National Green Building Standard program that was certified by the American National Standards Institute. Other awards were made by the U.S. Department of Energy's Energy Star program, the Southern Nevada Green Building Partnership and the Water Smart Home program.
The completed construction project received a record-setting HERS minus-XX rating from the Residential Energy Services Network, which meant that the home created more energy than it consumed. The Home Energy Rating System attempts to gauge energy efficiency and resource conservation when comparing a new home against the standard building codes as defined by the 2009 IECC regulations.
The standard building code sets a benchmark score of HERS 100. Any home that exceeds code standards gets a lower score, similar to scoring a golf game for minimum strokes. A HERS 67 score is a respectable rating for an energy-efficient home as well as for a game of golf, achieving a 33 percent improvement in energy efficiency against the standard benchmark.
A net-zero energy home can push the HERS rating even lower by using photovoltaic solar cell panels or other renewable energy resources to generate as much daily electric power as its residents consume. In this home, 28 kilowatts of photovoltaic solar panels were used to offset the residents' daily electricity consumption. Kohler also provided an 18-kilowatt backup generator system that can continue to provide electricity when the sun isn't shining or the utility grid is not available.
The final Home Energy Rating System scoring showed a HERS minus-17 rating on The New American Home, creating and conserving more energy than its residents consume.
"We broke all the records," Smith said. "This is one of the most efficient homes ever built."
Learning to design and build sustainable homes in the Mojave Desert has led to practical innovations for all the building industry through the efforts of the National Association of Home Builders. For more information about the 2016 New American Home, visit the program's website at www.tnah.com.
About the home
Location: MacDonald Highlands, 663 Scenic Rim Drive, Henderson
Architectural Style: Desert Contemporary
Size: 5,285 square feet internally opening out to covered patio and courtyard areas that create a combined indoor/outdoor living space exceeding 8,000 square feet. There are five bedrooms, four baths, office area, main room, kitchen, pantry/prep room, dining room, laundry room, media room and indoor/outdoor covered patio areas.
Materials: Luxor Panel for exterior and interior walls; Daltile “wood-seasoned” porcelain tiles; Sierra Pacific glass windows, walls and pocket door; Owens Corning insulation; Dow Chemical Co. for sealing products and countertop surfaces; Sherwin Williams paint; Whirlpool, Bosch and Thermador appliances; Kohler water fixtures; Trane and Panasonic HVAC; Progress Lighting provided 100 percent LED lighting including custom globe chandeliers; Savant system for smart home automation; a 28-kilowatt system of photovoltaic solar panels and a 18-kilowatt backup system provided by Kohler.
FEATURES: River bed theme runs through the house from the entrance to the first floor; custom exterior and interior stonework has been colored to match surrounding landscape; fire pots and fire features within rooms, patios and courtyard add an elemental theme; lounge pool and water features adds a second elemental theme; smart Kohler Numi toilet near bedrooms provides low-water usage, adjustable heat for seating, selectable background music, ambient lighting and interactive response to each user; floating stairway between floors; steel steps are joined permanently to the wall structure and wrapped with a wood veneer; view of the Las Vegas Valley through glass walls throughout the home; media room has large projection screen, surround-sound audio and has glass door access to the central courtyard; central courtyard with riverbed stones, fire pots, fire features and lounge area that is partially sheltered by a roof overhang while center of courtyard is open to the sun with no rooftop; two garages for five cars; energy-efficiency awards and recognition, including LEED — Platinum by U.S. Green Building Council, National Green Building Standard — Emerald rating, U.S. DOE Energy Star certified, Southern Nevada Green Building Partnership and Water Smart Home program.



