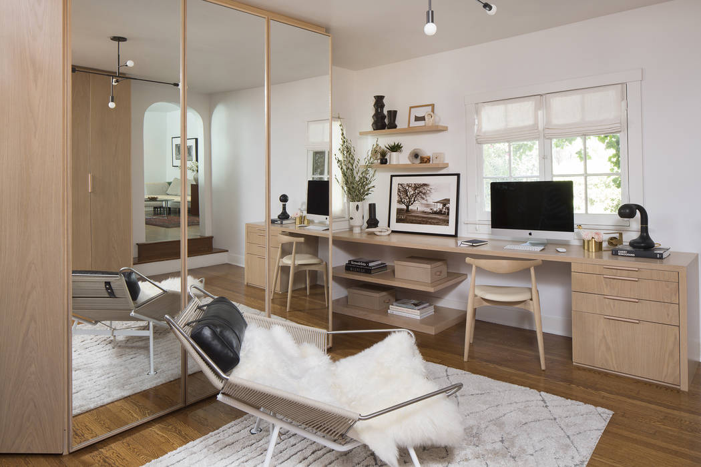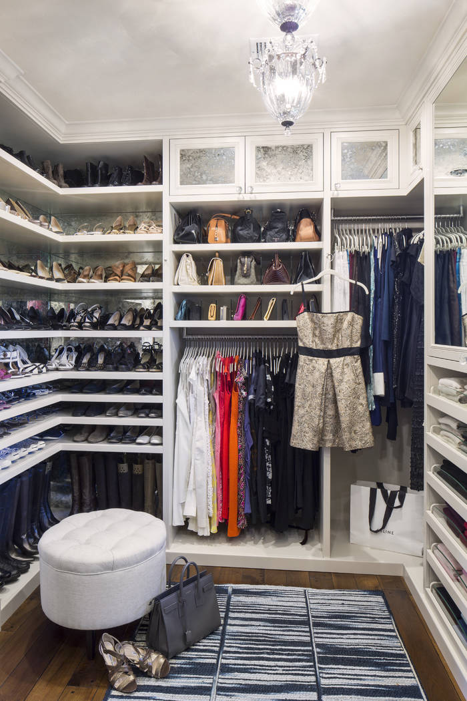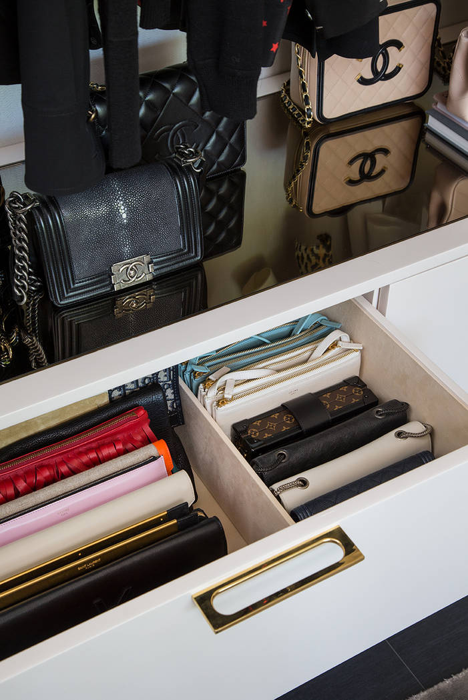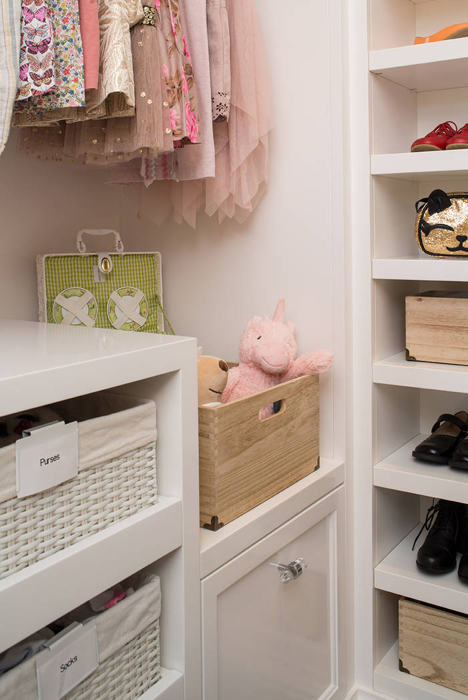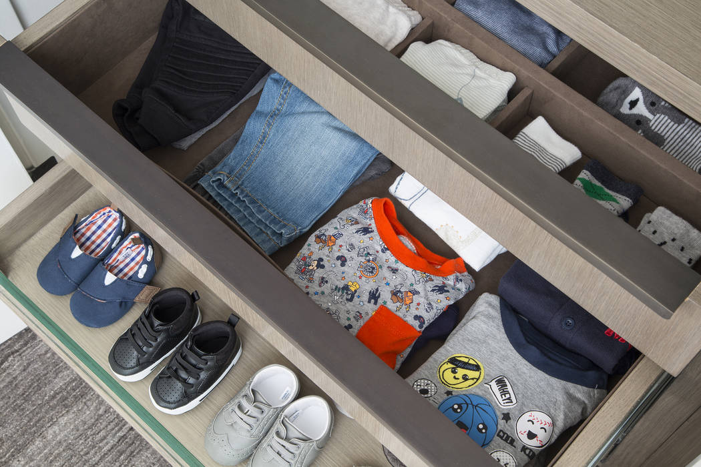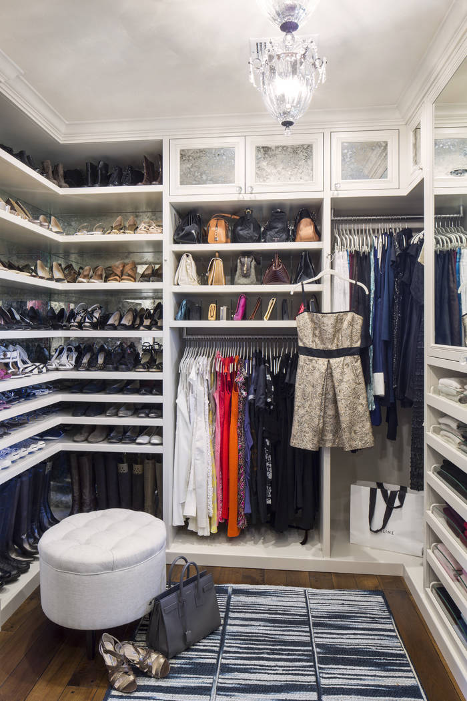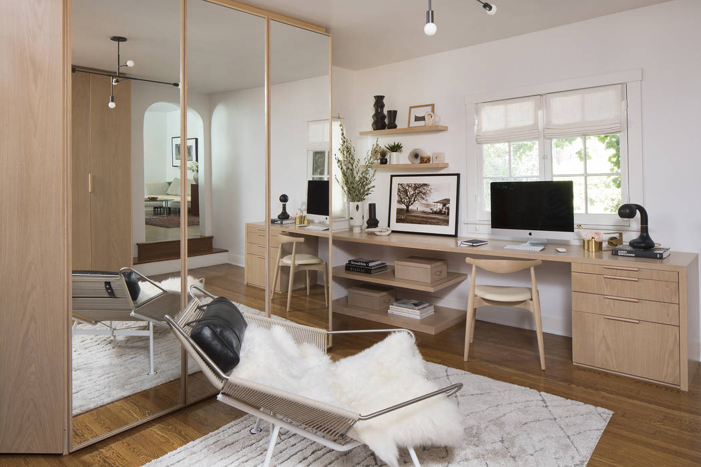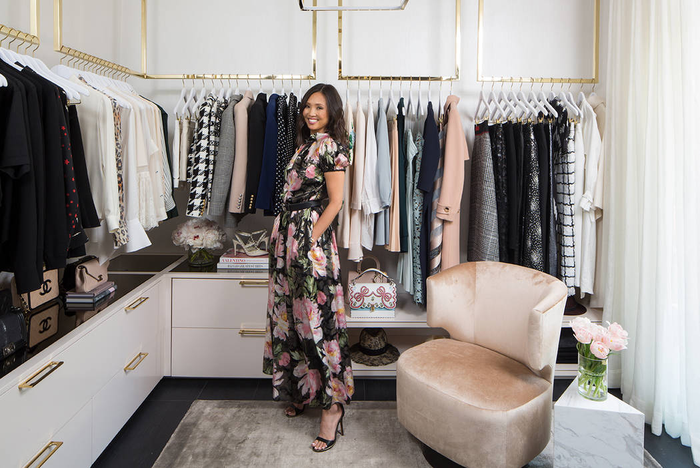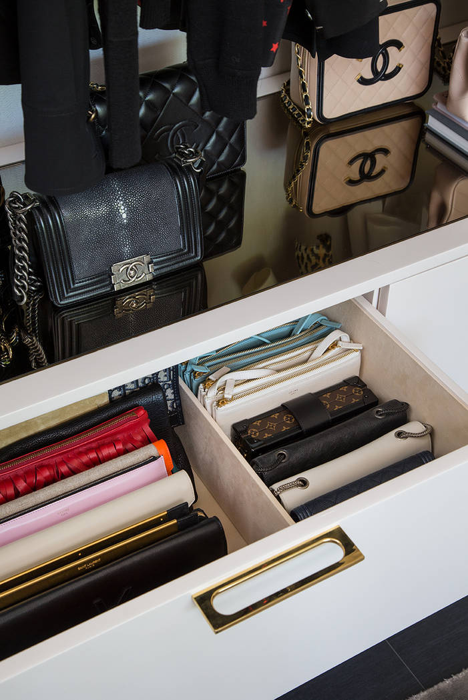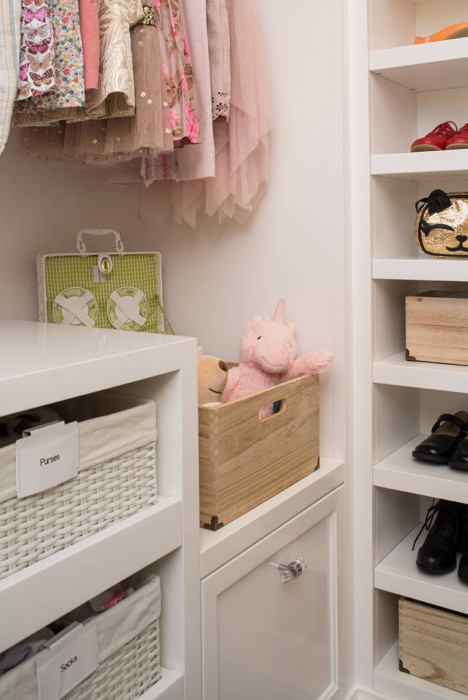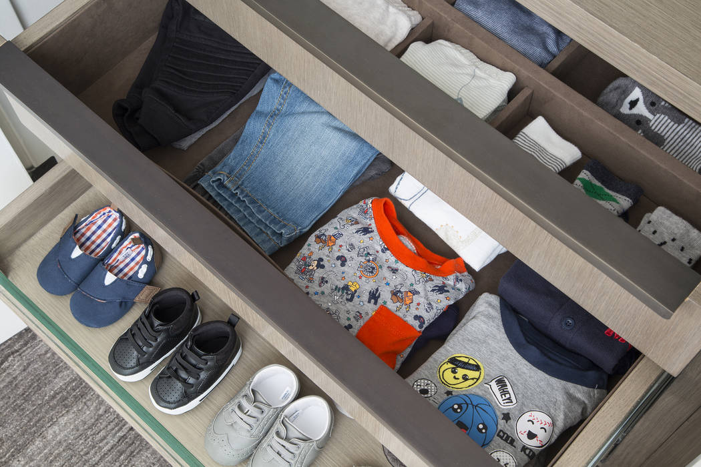Closet space should fit your needs
Closets are a necessity that can become a necessary evil in a home if they become disorganized. Over time, our storage needs can change and closets may absorb extra stuff that doesn’t quite fit their original layout.
Whether you’re moving into a new home, thinking about re-envisioning your main closet or need to organize things differently, closet design or re-design can be fulfilling and fun. Here, design experts talk about how they help clients make the most of space, add unique welcoming aesthetics and even design closets you’d invite your friends over to see.
Taking inventory
Jeff Tobler, design principal for Creative Closets &Cabinets in Las Vegas, has been in the closet design field for more than 30 years. He has overseen everything from modest projects all the way up to closet build-outs that are the size of a starter home.
Tobler starts the design process by asking a lot of questions; in fact, he even has a questionnaire that delves into subjects such as how clients fold pants, shirts and sweaters, where they prefer to keep jewelry or “unmentionables” and many more details.
“We’re designing a space to their exact needs, but it’s not just about organization, it’s also about style, design and your level of investment,” he said.
Lisa Adams, CEO and lead designer of LA Closet Design, starts by asking a lot of questions, too.
She also encourages people to use planning time to do a little purging as well. Be methodical, she advises, and ask yourself — especially if you’re in the middle of a move — what you really want to keep in the closet.
“Sometimes, I think it’s editing and taking inventory … and you have to count and measure everything,” she said.
Adams goes so far as to count shoes and narrow in on types (flats, heals, etc.) as well as hanging items both in terms of quantity and size. For those with a lot of clothes, Adams may even suggest thinner hangers, such as the Slimline brand, to maximize the space.
For those who are moving into a new home, build the closet out before fully moving in, if possible.
“I think it’s harder, even mentally, once things are already in there,” she said. “Then you’re like, ‘Where do I start?’”
Tobler also advises clients to visit Houzz or Pinterest for ideas. And if you’re purchasing a new home, he suggests avoiding upgraded builder closet systems. Many may not suit your needs and carry a hefty price tag. You’ll save money by hiring a closet designer to come in after you’ve closed on the home, he said.
Maximize corner space and room height
Corners can create dead zones and space that’s not fully utilized. Tobler’s team often builds custom blind-corner cabinet and hanging systems that allow clients to hang clothes all the way to the corner. Many will use that extra depth to rotate seasonal clothes in and out of the corner, he explained.
Adams will often miter shelves in corners, and she also likes to use these areas for shoe carousels as well.
Often times, homeowners don’t maximize the space between the top shelf and ceiling in closets, both designers noted.
“Knowing how to maximize that space, I’d say about 80 percent of my clients are concerned about that,” Adams said.
A popular way to add function in these zones is to incorporate adjustable pull-down closet rods to hang clothes up high and pull them down easily. Others may simply build shelves to the ceiling for items like luggage or holiday decorations that may only be needed a few times a year.
Adams cautions clients to consider their own height and reach as well when figuring out how to use these spaces. Some clients use stools and design specific spaces to stow them away when not in use. But to some, they can pose a safety hazard and are inconvenient.
“For someone like me, I’m 5-foot-2, so the highest I can reach is 80 inches from the floor. … So, if I have 12-foot ceilings, I’d want that hanging rod I can pull down. I wouldn’t want a stool,” she said.
Thinking about the height of drawers, rods and storage space when organizing a child’s closet is important as well, Adams noted. “We wonder why a child may be disorganized. … It’s hard if they can’t reach things … and they can become disorganized as adults.”
Tobler also says half-panel shelf and hanging systems, along with full-panel drawer units, are also good options for making the most of closet spaces. A designer can custom build one to your needs, or there are basic ones you can find in home improvement stores that can accommodate a lot of closet sizes.
Little details that matter
When building out a space, some seemingly small decisions can play a big role in keeping your space consistently organized and tidy.
Tobler likes to design drawers into a closet space whenever possible, as they tend to help maintain a clean overall look. He also looks for spaces for valet rods, which he says are handy for when you’re packing and unpacking a suitcase. And he likes other types of pull-outs to serve as belt and tie organizers.
Adams says it’s important to consider the depth of drawers, shelves and the overall closet space, too. You don’t want drawers and shelves that can trap lost items in the back of them. She suggests using shelf glides and bins to fully maximize some deep shelves.
For aesthetics, Tobler will use mirrors for both function and to help increase the perceived size of a closet. He also adds rods with lighting built into them and has his share of requests for LED lighting packages as well.
Adams also says lighting and wall colors can play a big role in the overall aesthetic. She finds some clients gravitating toward lighter colors and brighter lighting, and others may even come to the realization of how dark their previous closet space may have been.
“Ultimately, you want to feel calm and see everything you have,” Adams said. “Especially for a closet with dark wood in it, lighting is even more key.”




