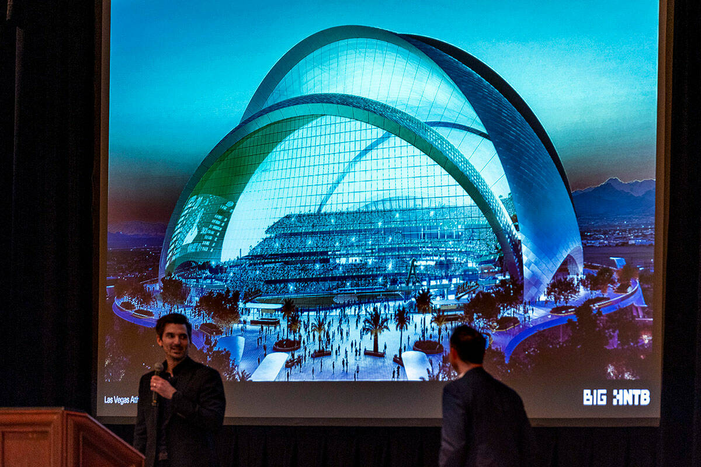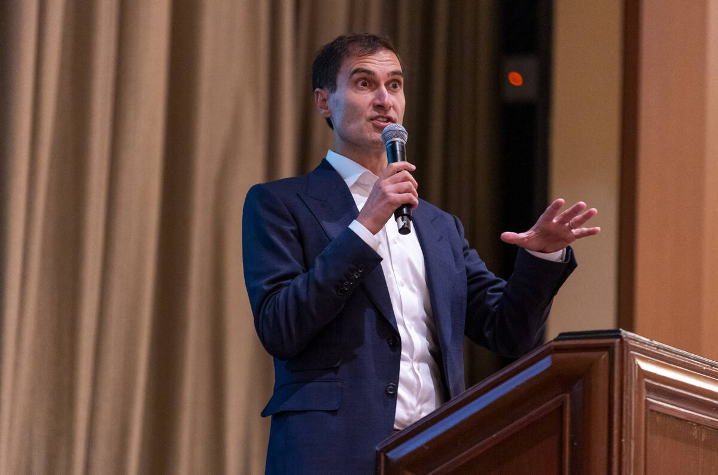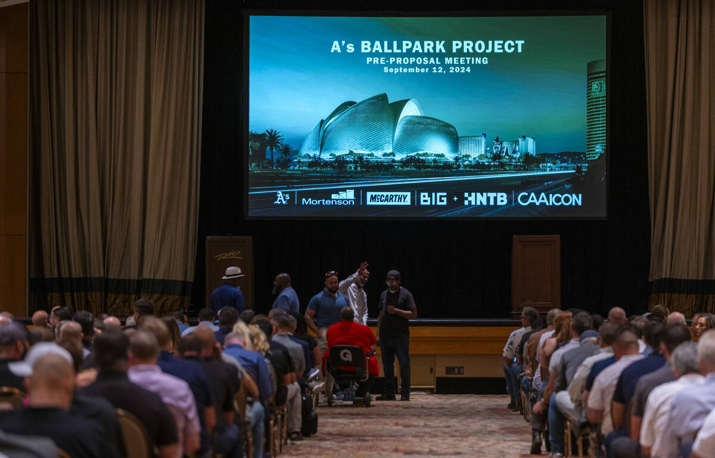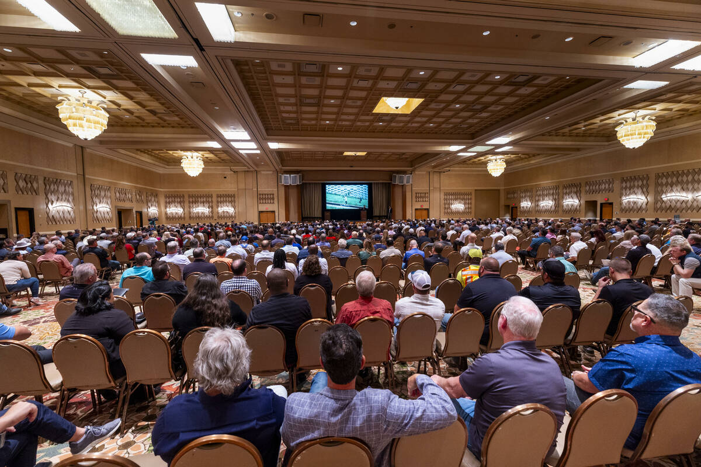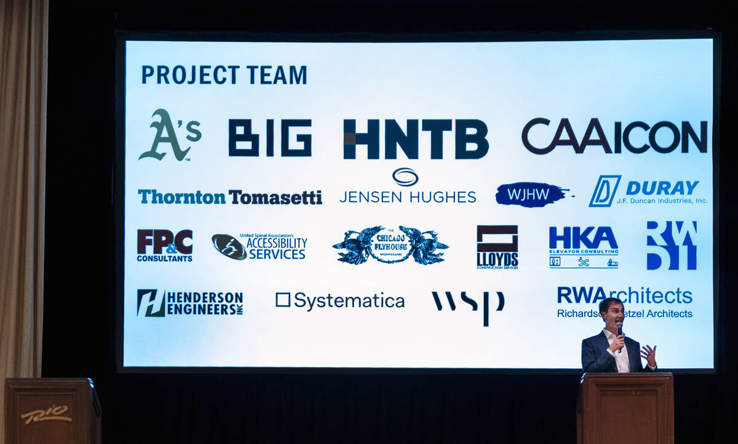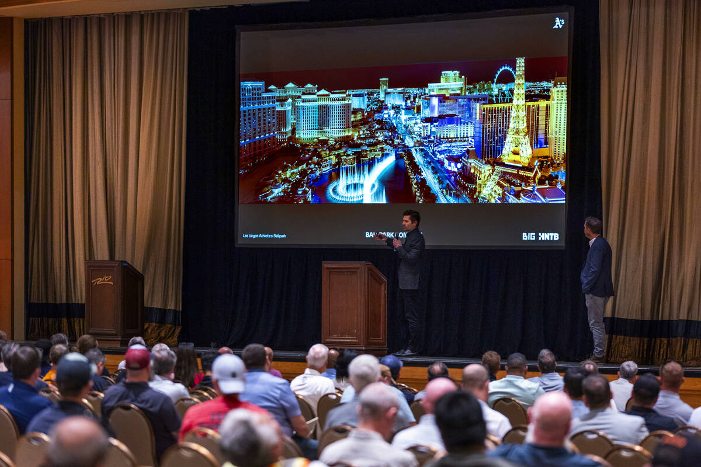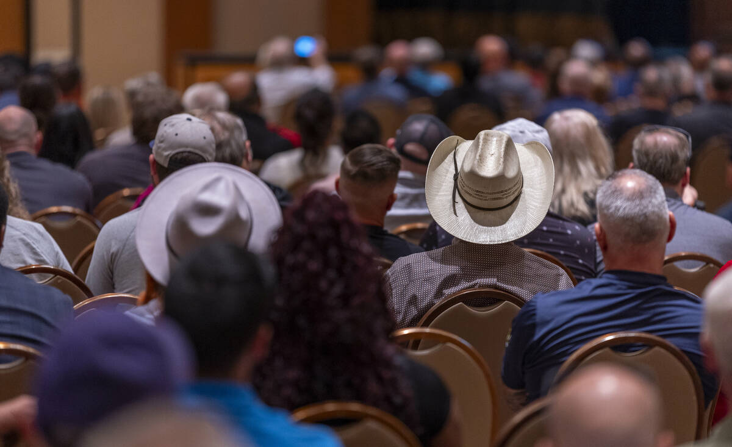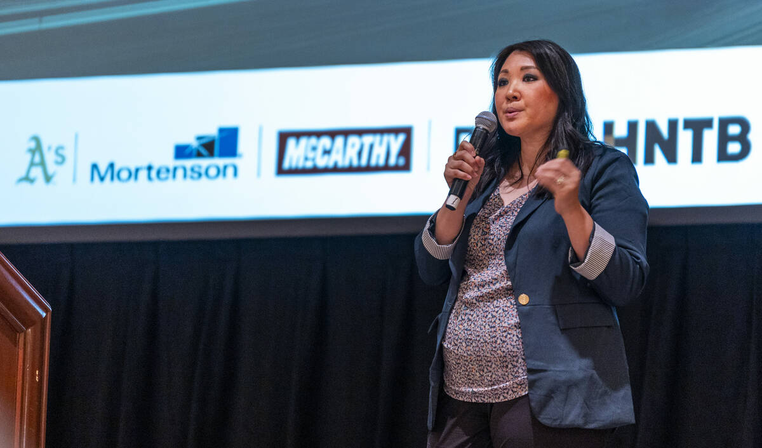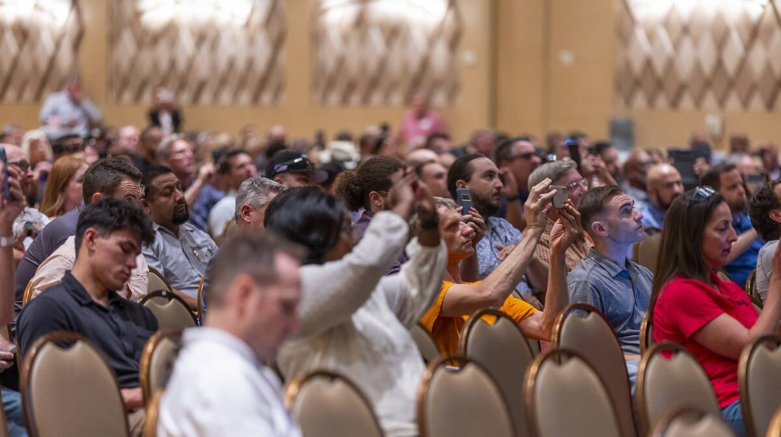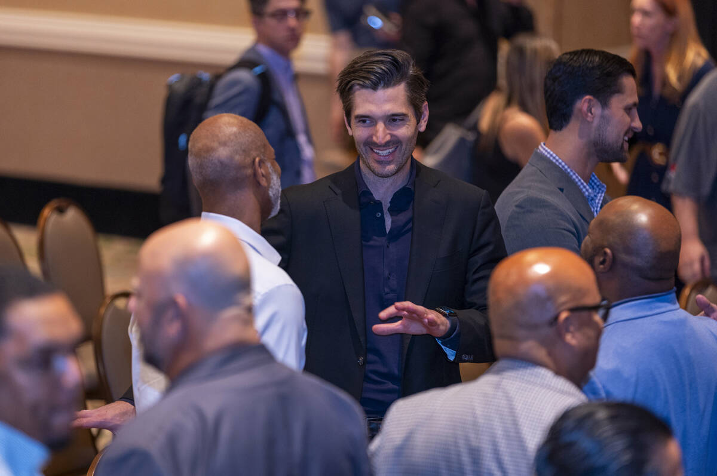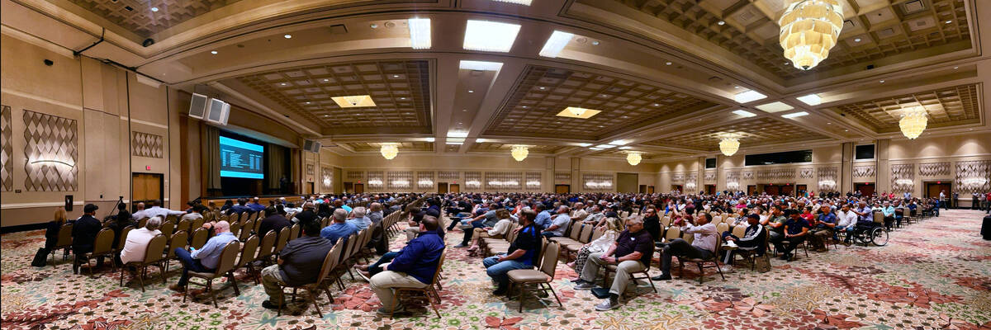A’s Las Vegas ballpark: New details, construction schedule revealed
With the design of their Las Vegas ballpark sitting at about 50 percent complete, the Athletics and their stadium project team presented their plan to prospective contractors.
Several hundred people packed the Brasilia Ballroom at the Rio Hotel on Thursday as new details of the stadium design and work schedule were laid out to the people who will potentially construct the planned $1.5 billion facility.
“We’re going to need help from these subcontractors here to make this all happen,” A’s President Dave Kaval said. “We’re talking about thousands of jobs, just for the construction. This is a great way to showcase that.”
Representatives from the A’s stadium construction team of the joint venture, Mortenson-McCarthy, designer Bjarke Ingels Group and stadium architect HNTB were on hand to provide information on the ballpark and initial steps of the construction hiring process.
Stadium details
The 33,000-fan-capacity domed stadium will feature six primary levels, with 30,000 fixed seats and an area for 3,000 standing-room-only ticket holders. The levels are broken down starting from the ground up including: service and field, lower suite, upper suite, upper concourse and upper deck.
About 30 percent of fans attending games and events at the A’s ballpark will enter at the lower suite level. The armadillo-shaped exterior structure, with five crisscrossing pennants on the roof, was done with baseball and the Las Vegas heat in mind. The ballpark’s roof will span around 700 feet, featuring a metal finish with translucent plastic panels.
“So one of the most iconic images in baseball is the pennant, it’s synonymous with success in baseball,” said Frankie Sharp, senior architect for Bjarke Ingels Group. “You’ll be able to see out of the giant cable net glass wall toward the Las Vegas Strip … and you’ll be protected from the elements year round and create just a really spectacular experience for everyone.”
From field level to the roof the maximum height is slated to be 290 feet.
That glass wall will span 36,000 square feet and allow natural light and views of the Strip while keeping the stadium an enclosed, climate-controlled facility. Inside the ballpark, the design team is aiming to have an open concourse feel.
Drop the Trop
Before construction can begin on the Tropicana site, the skeletons of the two hotel towers need to be imploded.
Dubbed “Drop the Trop,” the implosion is scheduled for 2:30 a.m. on Oct. 9, but ahead of the demolition, the A’s and Tropicana owner Bally’s Corp. will host an event with fireworks and a drone show planned.
“It’s going to be a milestone, in both a farewell to the Tropicana and what it meant for Las Vegas and Southern Nevada and the Strip and also to look forward to our incredible ballpark that we’re going to be building on the Strip,” Kaval said. “It’s going to be a really fun night and a great way to showcase the project and build the momentum for the future opening in 2028.”
After the towers are brought down, crews will begin to clear the site for the A’s to begin construction of the ballpark. That is scheduled to start in the second quarter of next year, with completion slated for 2028.
“That’s the current schedule that we are on pace for,” Kaval said.
Stadium authority
The A’s have three outstanding agreements with the Las Vegas Stadium Authority that are being negotiated and set to be presented in nearly final forms at a planned Oct. 17 meeting. Those agreements include nonrelocation, lease and development agreements.
“Everything is going to be presented there, but the votes are not going to occur until the December meeting,” Kaval said. “We’re on track for those and we’re really happy with the progress we’ve made and ensuring that it’s done in an appropriate fashion and working hand-in-hand with the stadium authority.”
Workforce diversity
The procurement schedule began last month and will last through February 2026. The early proposal packages are mainly for exterior and interior base construction, with later applications tied to the field, seating, clubhouse and other finishing touches of the ballpark.
Senate Bill 1, the public funding law that earmarks up to $380 million in public funding for the ballpark, also laid out strict workforce and community benefits requirements.
The project must include 51 percent of workers who are women, minority, veteran and disabled, with 15 percent of the work being awarded to small local businesses.
Ross Edwards, senior vice president of McCarthy Building Companies, said just like they did with the construction of Allegiant Stadium, they will have no problem meeting and even exceeding those required thresholds.
“With the Raiders we smashed the target at Allegiant Stadium,” Edwards said. “We intend to do that again. It takes a lot of work on the front end to make sure you’re procuring things the right way, but the expectations are laid out properly. That’s what we tried to do here today, is make sure everyone is aware.”
Contact Mick Akers at makers@reviewjournal.com or 702-387-2920. Follow @mickakers on X.



