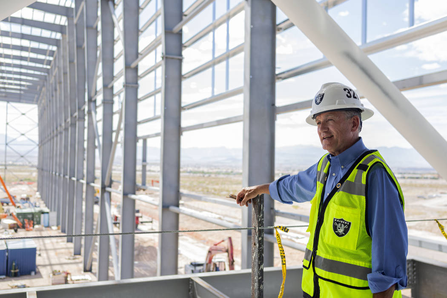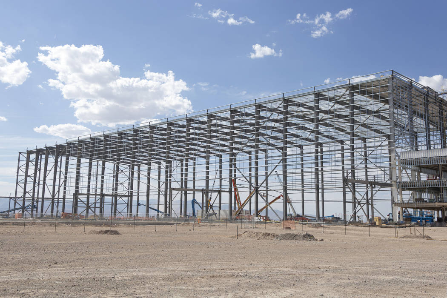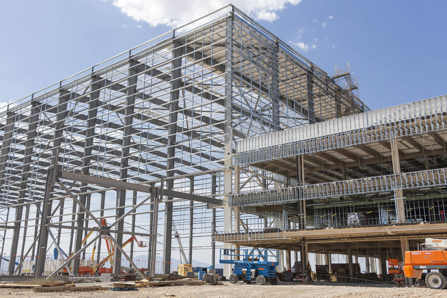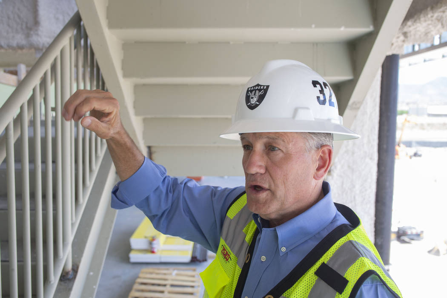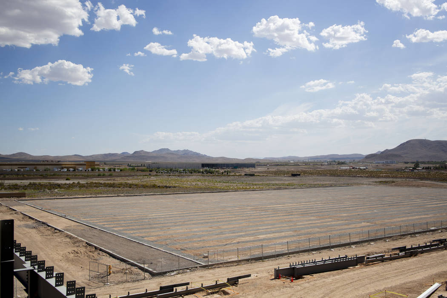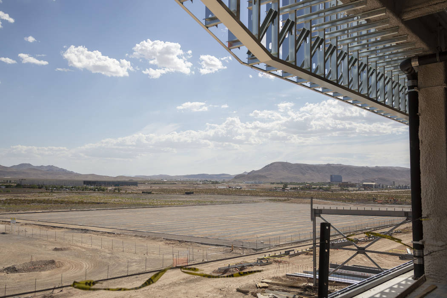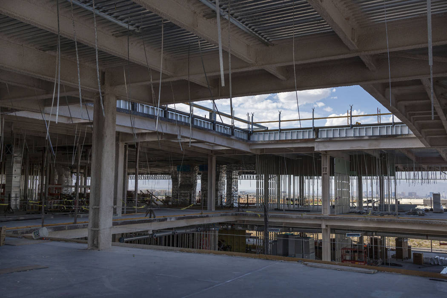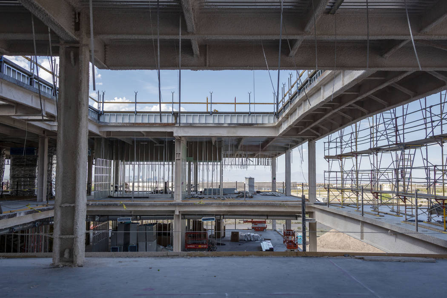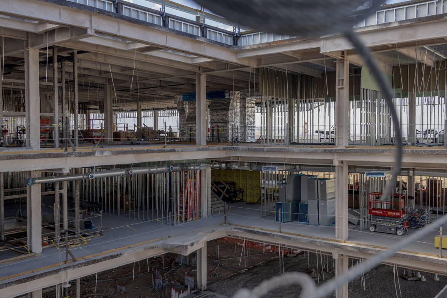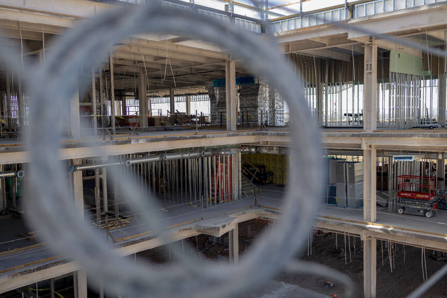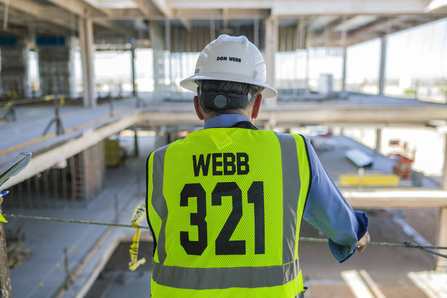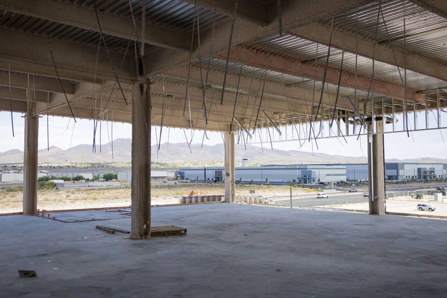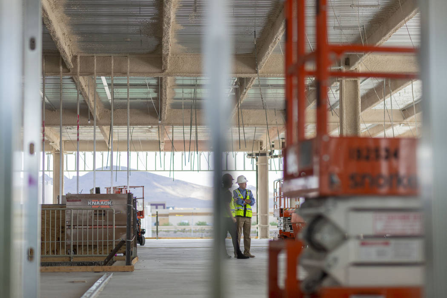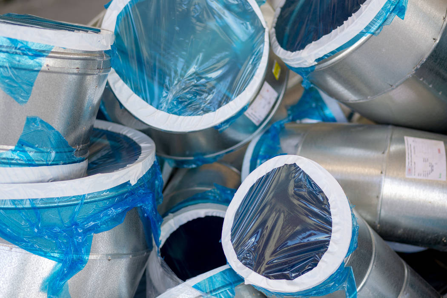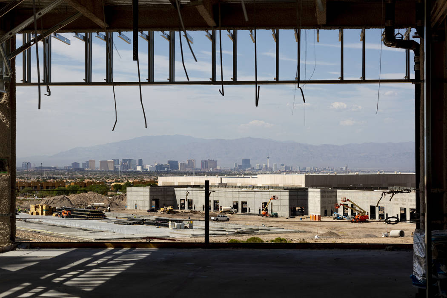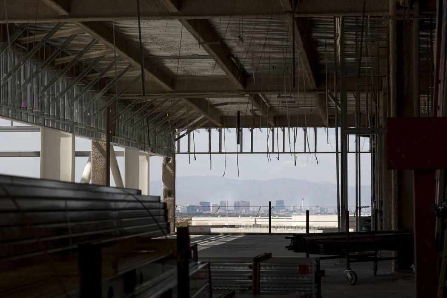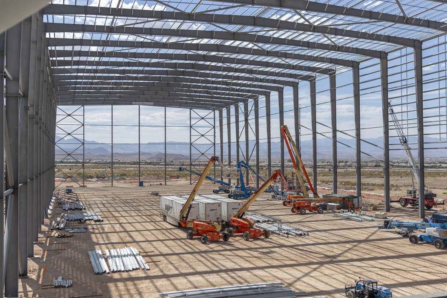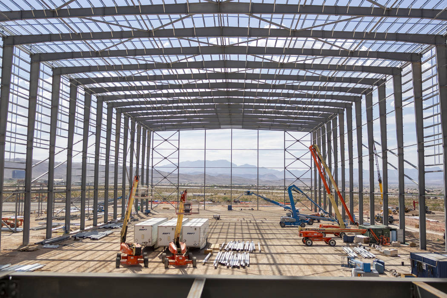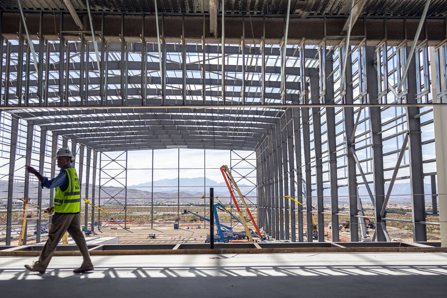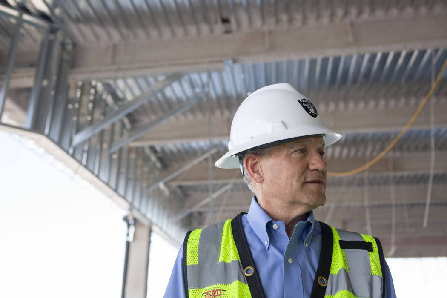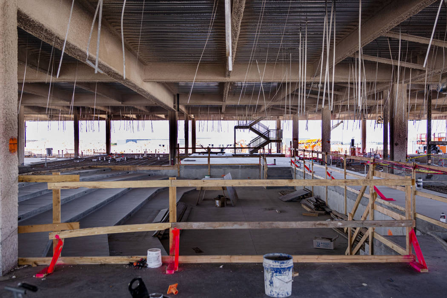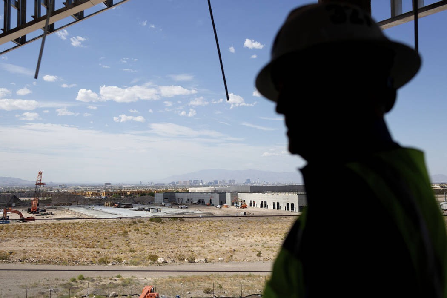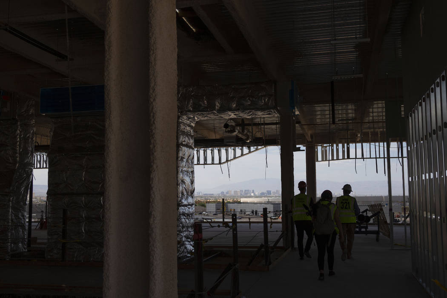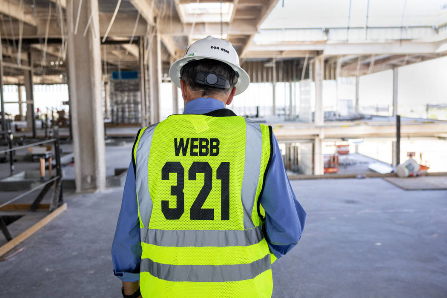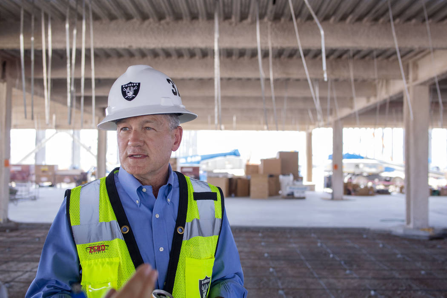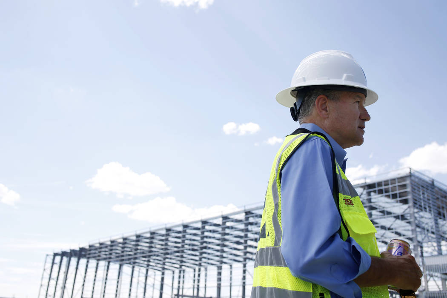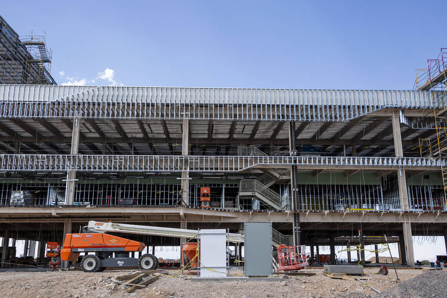Raiders sparing no expense on new headquarters in Henderson
With the $1.9 billion stadium a glimmer in the distance about 15 miles away, the place where the Raiders will conduct business once they relocate to Las Vegas in 2020 is sprouting in Henderson.
The team headquarters and practice facility being built off St. Rose Parkway near the Henderson Executive Airport consists of four components: a three-story, 135,000-square-foot office area; a 150,000-square-foot field house that will house one-and-a-half indoor football fields; a 50,000-square-foot performance center; and three outdoor football fields.
The franchise is sparing no expense in the making of the Henderson facility, which team President Marc Badain has said will cost more than $75 million. The Henderson facility will bear similar design features as the Las Vegas stadium with black glass and a ribbon motif on the outside, according to Don Webb, chief operating officer of Las Vegas Stadium Co.
“Mark Davis and the organization felt like this is a one-time opportunity to build something that will really reflect the Raiders’ commitment to the game, the community and business,” Webb said.
Housing everyone from owner Davis to the business and team personnel, the office will be the hub of the team’s operations where around 300 employees will work when it opens in June. The team could start to move in as early as April, as final touches and any issues are worked out ahead of full operations.
The Al Davis Memorial Torch will be moved from Ring Central to Henderson and installed outside the main entrance in the middle of a porte-cochere.
“It’s the manifestation of Al Davis’ oft-quoted statement, ‘The fire that burns brightest for the organization is the will to win,’” Webb said.
The first floor will feature an entrance leading into a three-story atrium, where the Raiders’ Super Bowl trophies and other memorabilia will be displayed. That leads to an area where a 150-seat theater will be located. Not only will the team review game film there, it will also be open for use by the public for special events, Webb said.
Located just behind the theater will be a large cafe that also will be open to the public, but will also feed the Raiders team and staff. The vendor has yet to be chosen.
The cafe opens up to a series of glass partitions where the public can view the practices and other events occurring in the field house, Webb said.
“All this works as one unified whole on the ground floor purposely, so it could also be a benefit to the community,” he said. “Our intention is so that people cannot only just watch practices, but it could be available for an evening play or a bar mitzvah or whatever.”
The second and third floors will mainly consist of office space for team and business personnel.
Davis and Badain will have offices next door to each other on the third floor facing the outdoor field to keep an eye on the players, as opposed to opting for a view of the Strip.
In addition to the top executives, coaches’ offices will have balconies facing the outdoor fields where they can step outside and get a bird’s eye view of practice.
Located in the middle of the second floor, just above the theater, is a fully functional production studio.
Field house and practice areas
The field house, located just behind the office area, stands 110 feet tall — tall enough to allow NFL punters to punt the ball at full force and not hit the ceiling above, Webb said.
The one-and-a-half football fields will use artificial turf and will allow the players to escape the blistering summer heat. They also will allow for various scenarios to be carried out to prepare players for games at different stadiums.
“We have an audio-visual system that we can play with lighting, noise so that the team can try to emulate the game day experience,” Webb said. “Being able to call an audible when you’re at an away game and the crowd noise interferes with your ability to be heard, they will be practicing that.”
A 50,000-square-foot player performance center, where physiotherapy equipment, therapy pools and performance-measuring equipment will be housed, will be constructed next to the field house.
After the team gets settled into its new digs, the indoor field should get heavy use by the public, as the Raiders will likely use it extensively only for a couple of months each year, Webb said.
“The team probably won’t be here in full pads and full workouts until late summer, then by the middle of September it’s probably nice enough for them to be practicing outdoors,” he said. “So they really use it heavily two months out of the year then it’s not heavily used, if at all, during the other 10 months out of the year. So it’ll make it ideal for the Henderson community.”
The last component of the Raiders’ Henderson facility is the three full-size outdoor NFL fields featuring natural turf.
The Raiders already own the grass that will be laid for the trio of field and it is being kept and cared for at a sod farm in California ahead of being placed at the Henderson site sometime in the fall, Webb said.
“We want to wait until things cool down,” he said.
While the headquarters sits on 55 acres of land, there’s room to grow, as about 30 acres won’t be used for the headquarters and practice facility. Instead, that land will be used for a yet-determined mixed-use development complex, Webb said.
“That would benefit the community and the Raiders operations here,” he said. “Let’s say you’re in the medical rehab field; having a training center adjacent to the Raiders would be really beneficial. There’s a lot of businesses interested in being our immediate neighbors.”
More Raiders: Follow at reviewjournal.com/Raiders and @NFLinVegas on Twitter.
Contact Mick Akers at makers@reviewjournal.com or 702-387-2920. Follow @mickakers on Twitter.



